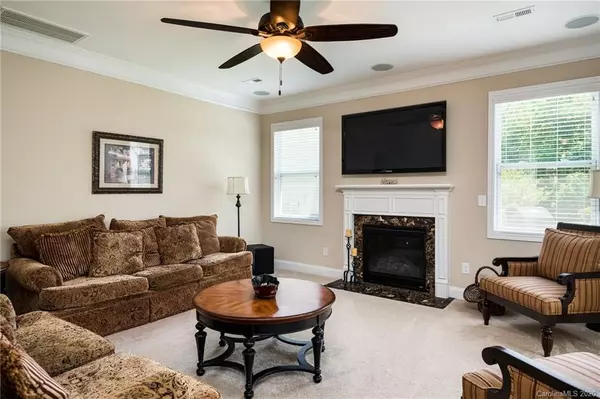$385,000
$375,000
2.7%For more information regarding the value of a property, please contact us for a free consultation.
4 Beds
4 Baths
3,225 SqFt
SOLD DATE : 09/25/2020
Key Details
Sold Price $385,000
Property Type Single Family Home
Sub Type Single Family Residence
Listing Status Sold
Purchase Type For Sale
Square Footage 3,225 sqft
Price per Sqft $119
Subdivision Skybrook North Villages
MLS Listing ID 3641853
Sold Date 09/25/20
Style Transitional
Bedrooms 4
Full Baths 4
HOA Fees $30/ann
HOA Y/N 1
Abv Grd Liv Area 3,225
Year Built 2014
Lot Size 6,969 Sqft
Acres 0.16
Property Description
Location location location! With neighbors on only one side you get wonderful privacy! This spacious home is ready for you and your family to move right in. Like new without the wait! From the coffered ceiling in the dining room to the double crown moldings - you know you are walking into a special home. Dining Room is large enough to seat 10-12! Kitchen has loads of cabinets and a gas cooktop! Guest Bedroom with full bath on main. Upstairs you will find an oversized master suite with sitting room/gym area, spa-like master bath with double sinks and a separate tub/shower, 2 additional bedrooms connected with a jack and jill bath, another full bath, a bonus/loft area and a laundry room. Outside, you can enjoy quiet evenings on the front porch or rear patio surrounded by beautiful landscaping! In ground irrigation will keep the landscaping looking fabulous! Home is convenient to neighborhood pool (additional fee) and playground.
Location
State NC
County Cabarrus
Zoning RM-2
Rooms
Main Level Bedrooms 1
Interior
Interior Features Attic Stairs Pulldown, Breakfast Bar, Cable Prewire, Garden Tub, Kitchen Island, Pantry, Tray Ceiling(s), Walk-In Closet(s)
Heating Electric, Forced Air
Cooling Ceiling Fan(s), Central Air
Flooring Carpet, Tile, Wood
Fireplaces Type Gas Log, Great Room
Fireplace true
Appliance Dishwasher, Disposal, Dryer, Electric Oven, Gas Cooktop, Gas Water Heater, Microwave, Refrigerator, Washer
Exterior
Exterior Feature In-Ground Irrigation
Garage Spaces 2.0
Community Features Cabana, Playground, Recreation Area, Sidewalks, Street Lights
Waterfront Description None
Roof Type Shingle
Garage true
Building
Lot Description Private, Creek/Stream
Foundation Slab
Builder Name D.R. Horton
Sewer Public Sewer
Water City
Architectural Style Transitional
Level or Stories Two
Structure Type Stone Veneer,Vinyl
New Construction false
Schools
Elementary Schools W.R. Odell
Middle Schools Harris Road
High Schools Cox Mill
Others
HOA Name Key Community Management
Senior Community false
Acceptable Financing Cash, Conventional, Exchange, FHA, VA Loan
Listing Terms Cash, Conventional, Exchange, FHA, VA Loan
Special Listing Condition None
Read Less Info
Want to know what your home might be worth? Contact us for a FREE valuation!

Our team is ready to help you sell your home for the highest possible price ASAP
© 2024 Listings courtesy of Canopy MLS as distributed by MLS GRID. All Rights Reserved.
Bought with Sarah Rutkowski • RE/MAX Executive







