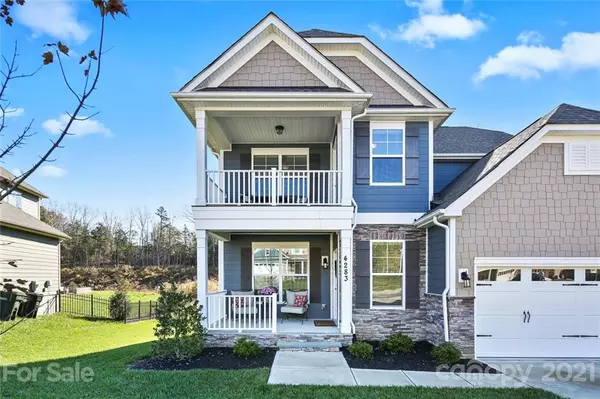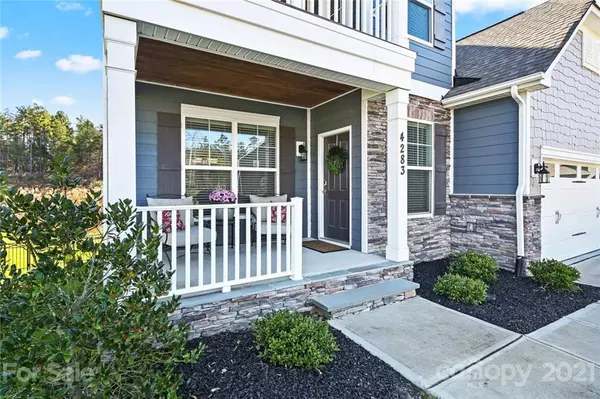$445,000
$429,000
3.7%For more information regarding the value of a property, please contact us for a free consultation.
6 Beds
4 Baths
3,560 SqFt
SOLD DATE : 05/06/2021
Key Details
Sold Price $445,000
Property Type Single Family Home
Sub Type Single Family Residence
Listing Status Sold
Purchase Type For Sale
Square Footage 3,560 sqft
Price per Sqft $125
Subdivision Parkview Estates
MLS Listing ID 3716239
Sold Date 05/06/21
Bedrooms 6
Full Baths 4
HOA Fees $55/qua
HOA Y/N 1
Year Built 2017
Lot Size 10,410 Sqft
Acres 0.239
Lot Dimensions 71x126x95x130
Property Description
In the market for a SIX bedroom house with FOUR full bathrooms??? Then stop your search right now! Check out this amazingly spacious fabulous home w/a finished bsmnt on close to .25 of an acre. Designer style upgrades throughout for a fully updated home from the luxury vinyl tile flooring, interior trim package, iron pickets, granite countertops, tile backsplash, ss appliances, upgraded cabinets & hardware, crown molding, recessed lighting, ceramic tile & upgraded MSTR BA to the carriage style garage door & Charleston style double porch. Welcome home to a 1st floor which features a spacious DR, roomy KIT, eat-in breakfast area, oversized FAM RM and useful BR & full bath. The 2nd floor boasts 4 very comfortable BRs, convenient laundry room, loft & charming second porch. Bsmnt includes not only a rec room & storage, but also a BR & full BA. Enjoy your huge rear fenced yard from the comfort of the deck. Welcome Home! (Showings begin Fri. 3/26/21 at 10am through Sun. 3/28/21 at noon.)
Location
State NC
County Cabarrus
Interior
Interior Features Attic Other, Breakfast Bar, Garden Tub, Kitchen Island, Pantry, Tray Ceiling, Walk-In Closet(s)
Heating Central, Gas Hot Air Furnace
Flooring Carpet, Tile, Vinyl
Fireplaces Type Gas Log, Vented, Great Room
Fireplace true
Appliance Cable Prewire, Ceiling Fan(s), Dishwasher, Disposal, Electric Dryer Hookup, Gas Range, Plumbed For Ice Maker, Microwave, Security System
Exterior
Exterior Feature Fence
Community Features Clubhouse, Dog Park, Outdoor Pool, Playground, Sidewalks
Parking Type Attached Garage, Garage - 2 Car, Garage Door Opener
Building
Building Description Stone Veneer,Vinyl Siding, 2 Story/Basement
Foundation Basement Inside Entrance, Basement Outside Entrance, Basement Partially Finished
Builder Name Eastwood Homes
Sewer Public Sewer
Water Public
Structure Type Stone Veneer,Vinyl Siding
New Construction false
Schools
Elementary Schools Rocky River
Middle Schools C.C. Griffin
High Schools Central Cabarrus
Others
Acceptable Financing Cash, Conventional, FHA, VA Loan
Listing Terms Cash, Conventional, FHA, VA Loan
Special Listing Condition None
Read Less Info
Want to know what your home might be worth? Contact us for a FREE valuation!

Our team is ready to help you sell your home for the highest possible price ASAP
© 2024 Listings courtesy of Canopy MLS as distributed by MLS GRID. All Rights Reserved.
Bought with Bala Mekala • Bipin Parekh Realty, LLC







