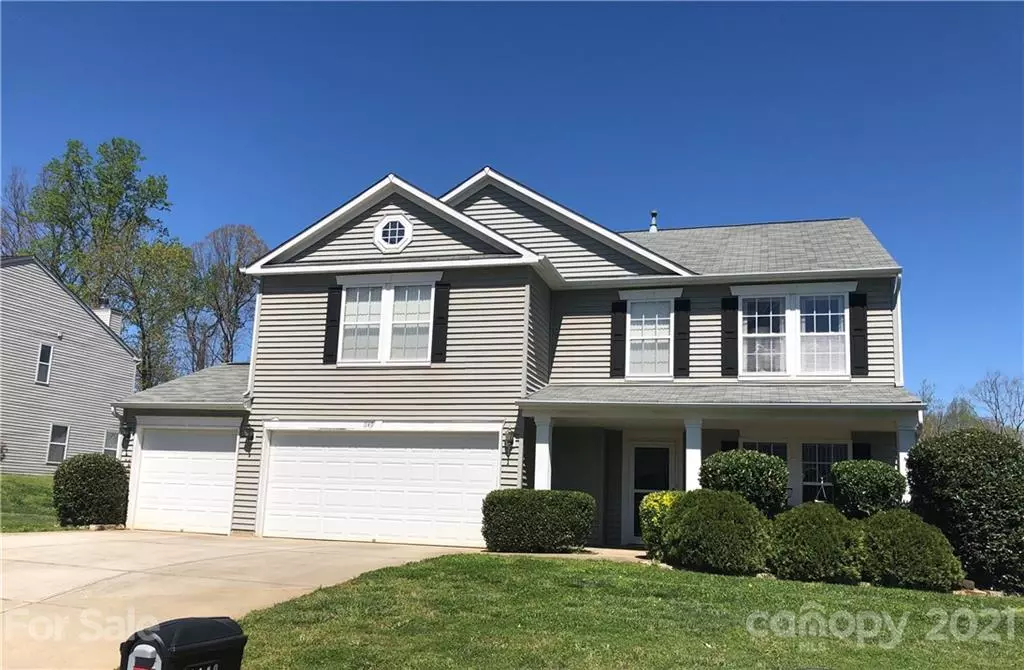$300,000
$289,900
3.5%For more information regarding the value of a property, please contact us for a free consultation.
3 Beds
3 Baths
3,090 SqFt
SOLD DATE : 05/06/2021
Key Details
Sold Price $300,000
Property Type Single Family Home
Sub Type Single Family Residence
Listing Status Sold
Purchase Type For Sale
Square Footage 3,090 sqft
Price per Sqft $97
Subdivision Longlea Estates
MLS Listing ID 3725853
Sold Date 05/06/21
Style Traditional
Bedrooms 3
Full Baths 2
Half Baths 1
HOA Fees $18/ann
HOA Y/N 1
Year Built 2006
Lot Size 0.330 Acres
Acres 0.33
Lot Dimensions 106x15x15x112x103x116
Property Description
This inviting two-story home is nestled on a large corner lot in a quiet neighborhood. The attached three-car garage & large driveway give you plenty of space for parking & storage. As you enter, you're greeted by a spacious open floor plan w/ a great flow for entertaining & everyday living. There is a flex room that could be used as a formal living room, dining room, or home office. Enjoy cool evenings in front of the cozy fireplace in the family room. The kitchen boasts stainless steel appliances, ample cabinet & counter space, & a large dining area. The spacious master bedroom features a walk-in closet & an en suite w/ a dual vanity, a garden tub, & separate shower. The large upstairs loft would make an excellent game room or entertainment room. The screened-in porch, patio, & fenced-in backyard will be perfect for grilling out & entertaining. Conveniently located near shopping & dining. Come see your new home, today!
Location
State SC
County York
Interior
Interior Features Open Floorplan, Walk-In Closet(s)
Heating Central
Flooring Carpet, Vinyl
Fireplaces Type Family Room, Gas Log, Gas
Fireplace true
Appliance Cable Prewire, Ceiling Fan(s), Electric Dryer Hookup, Electric Range, Microwave, Natural Gas
Exterior
Roof Type Shingle
Parking Type Attached Garage, Driveway, Garage - 3 Car
Building
Lot Description Corner Lot, Level
Building Description Vinyl Siding, 2 Story
Foundation Slab
Sewer Public Sewer
Water Public
Architectural Style Traditional
Structure Type Vinyl Siding
New Construction false
Schools
Elementary Schools Griggs Road
Middle Schools Clover
High Schools Clover
Others
HOA Name CMG
Acceptable Financing Cash, Conventional, FHA, USDA Loan, VA Loan
Listing Terms Cash, Conventional, FHA, USDA Loan, VA Loan
Special Listing Condition None
Read Less Info
Want to know what your home might be worth? Contact us for a FREE valuation!

Our team is ready to help you sell your home for the highest possible price ASAP
© 2024 Listings courtesy of Canopy MLS as distributed by MLS GRID. All Rights Reserved.
Bought with Bill Mavrogian • Keller Williams Fort Mill


