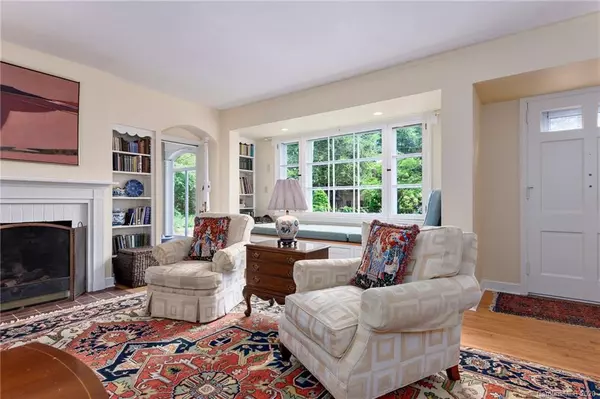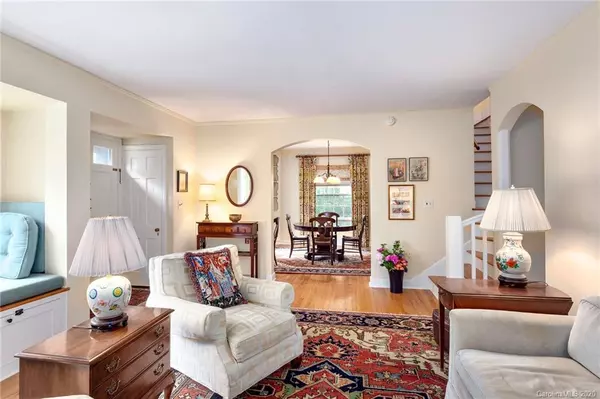$562,000
$585,000
3.9%For more information regarding the value of a property, please contact us for a free consultation.
3 Beds
2 Baths
2,391 SqFt
SOLD DATE : 08/14/2020
Key Details
Sold Price $562,000
Property Type Single Family Home
Sub Type Single Family Residence
Listing Status Sold
Purchase Type For Sale
Square Footage 2,391 sqft
Price per Sqft $235
Subdivision Kenilworth
MLS Listing ID 3624389
Sold Date 08/14/20
Style Cape Cod
Bedrooms 3
Full Baths 2
Year Built 1941
Lot Size 10,890 Sqft
Acres 0.25
Property Description
This updated 1940’s Kenilworth cape is bursting with character! Across from a community park and close to Downtown, Biltmore Village, and Mission Hospital, you’ll love the original details in this 3BR/2ba home with a large bonus room. A traditional main living area with a gas fireplace, built-in bookshelves and an inviting window seat leads through an arched doorway into a dining room with built-in corner hutches. The spacious kitchen is updated with granite counters, subway tile and a gas range and offers tons of storage, including a pantry. Main level also includes an office nook, new laundry room, a huge den/bonus room with vaulted ceilings and a full bath which could easily convert to a main level master suite. Upstairs you’ll find three bedrooms and a full bath with a walk-in shower including a master with a big walk-in closet. Outside, the front gardens are spectacular while the back boasts a private screened in porch leading to a large deck overlooking a flat, fully fenced yard.
Location
State NC
County Buncombe
Interior
Interior Features Attic Other, Attic Walk In, Built Ins, Cable Available, Pantry, Skylight(s), Vaulted Ceiling, Walk-In Closet(s)
Heating Central, Gas Hot Air Furnace, Gas Water Heater, Multizone A/C, Zoned, Natural Gas
Flooring Tile, Wood
Fireplaces Type Gas Log, Living Room
Fireplace true
Appliance Cable Prewire, Ceiling Fan(s), Dishwasher, Disposal, Dryer, ENERGY STAR Qualified Refrigerator, Gas Range, Microwave, Natural Gas, Refrigerator, Washer
Exterior
Exterior Feature Fence, Wired Internet Available
Community Features Playground, Recreation Area
Waterfront Description None
Roof Type Shingle
Parking Type Attached Garage, Driveway, Garage - 1 Car
Building
Lot Description Level, Mountain View, Private
Building Description Asbestos,Brick Partial,Wood Siding, 2 Story
Foundation Crawl Space
Sewer Public Sewer
Water Public
Architectural Style Cape Cod
Structure Type Asbestos,Brick Partial,Wood Siding
New Construction false
Schools
Elementary Schools Asheville City
Middle Schools Asheville
High Schools Asheville
Others
Acceptable Financing Cash, Conventional
Listing Terms Cash, Conventional
Special Listing Condition None
Read Less Info
Want to know what your home might be worth? Contact us for a FREE valuation!

Our team is ready to help you sell your home for the highest possible price ASAP
© 2024 Listings courtesy of Canopy MLS as distributed by MLS GRID. All Rights Reserved.
Bought with Jeremy Laster • Keller Williams Professionals







