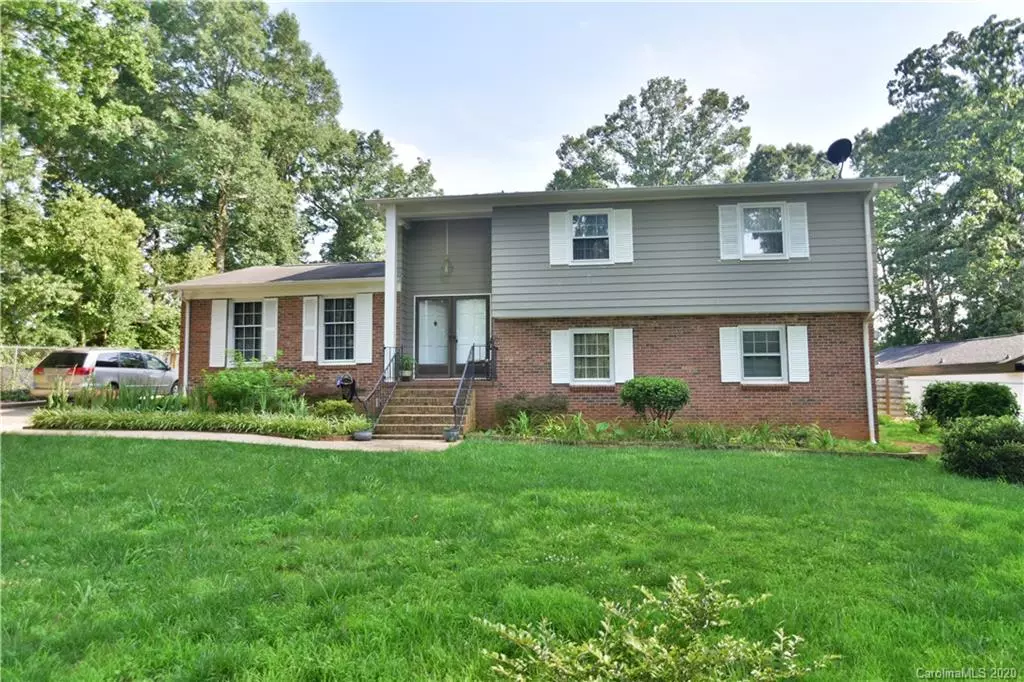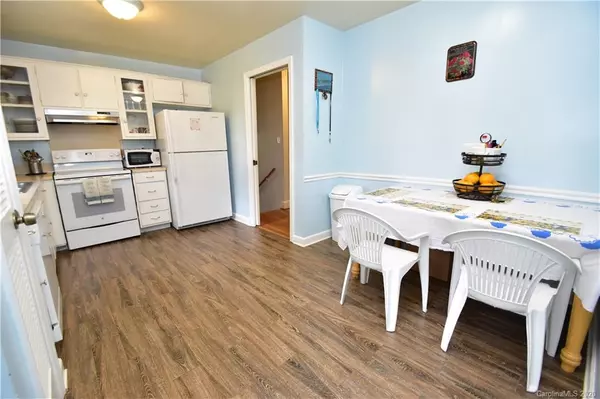$239,900
$239,900
For more information regarding the value of a property, please contact us for a free consultation.
4 Beds
3 Baths
2,124 SqFt
SOLD DATE : 07/10/2020
Key Details
Sold Price $239,900
Property Type Single Family Home
Sub Type Single Family Residence
Listing Status Sold
Purchase Type For Sale
Square Footage 2,124 sqft
Price per Sqft $112
Subdivision Ravenwood
MLS Listing ID 3627433
Sold Date 07/10/20
Style Traditional
Bedrooms 4
Full Baths 3
Year Built 1969
Lot Size 0.520 Acres
Acres 0.52
Lot Dimensions 110' x 244.13' x 65' x 251.02'
Property Description
Come see this beautiful tri-level home located in Charlotte’s Ravenwood neighborhood. This inviting, tastefully maintained 4 bedrooms, and 3 full baths home is ideally positioned at the tail end of Teaneck Place wherein you can enjoy peace and tranquility free from all the hubbub and traffic noise. The home is on city services for water and sewer, but there is also a functioning well on the property. The current owners use the well to manage a mini-agricultural farm in the back yard. So, if you have a green thumb, everything is in place to grow your own produce. If not, the completely fenced backyard has plenty of space to make it your own. Inside the home, you will find two master suites; one on the lower level and one on the upper level. On the main level, the home features a formal dining room, formal living room, and a kitchen that provides access to an oversized back porch. Space, tranquility, a piece of nature, and an ideal central Charlotte location all wrapped in one...
Location
State NC
County Mecklenburg
Interior
Interior Features Built Ins, Cable Available, Pantry, Walk-In Closet(s), Window Treatments
Heating Central, Gas Hot Air Furnace
Flooring Laminate, Tile, Vinyl, Wood
Fireplaces Type Family Room, Wood Burning
Fireplace true
Appliance Cable Prewire, CO Detector, Dishwasher, Disposal, Electric Range, Self Cleaning Oven
Exterior
Exterior Feature Fence, Outbuilding(s)
Waterfront Description None
Roof Type Composition
Building
Lot Description Crops, Cul-De-Sac, Orchard(s), Open Lot, Sloped, Wooded
Building Description Brick,Hardboard Siding, Split Level
Foundation Crawl Space, Slab
Sewer Public Sewer
Water Public
Architectural Style Traditional
Structure Type Brick,Hardboard Siding
New Construction false
Schools
Elementary Schools J.W. Grier
Middle Schools Northridge
High Schools Rocky River
Others
Acceptable Financing Cash, Conventional, FHA, VA Loan
Listing Terms Cash, Conventional, FHA, VA Loan
Special Listing Condition None
Read Less Info
Want to know what your home might be worth? Contact us for a FREE valuation!

Our team is ready to help you sell your home for the highest possible price ASAP
© 2024 Listings courtesy of Canopy MLS as distributed by MLS GRID. All Rights Reserved.
Bought with Luke White • Team Thomas & Associates Realty Inc.







