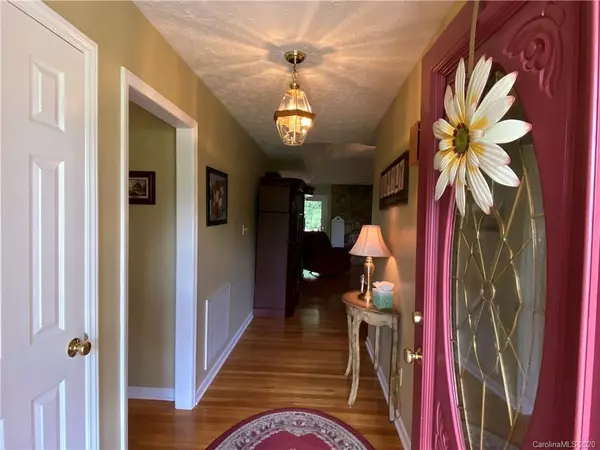$299,900
$299,900
For more information regarding the value of a property, please contact us for a free consultation.
3 Beds
2 Baths
4,018 SqFt
SOLD DATE : 11/02/2020
Key Details
Sold Price $299,900
Property Type Single Family Home
Sub Type Single Family Residence
Listing Status Sold
Purchase Type For Sale
Square Footage 4,018 sqft
Price per Sqft $74
Subdivision Rucker Downs
MLS Listing ID 3652454
Sold Date 11/02/20
Style Ranch
Bedrooms 3
Full Baths 2
Year Built 1996
Lot Size 0.970 Acres
Acres 0.97
Lot Dimensions 173x342x210x187
Property Description
Come see this immaculately maintained brick home w/fully finished walk out basement. The upstairs has 3/BR, 2/BA split floor plan & features a family room w/ large tray ceiling & FP w/gas logs, DR, kitchen, large owner's BR & BA w/double vanity, tub, shower & huge WIC. Gleaming wood floors run throughout the main level w/tile in the bathrooms. The attached double garage has tons of storage space, & a large deck allows enjoyment of the wooded back yard. Sellers added a beautiful landscape wall to enhance the setting & allow access to the fully finished basement. Basement incl gorgeous kitchen w/SS appliances & granite countertops, den w/ gas log FP, full bathroom, additional bonus room, & large area currently used as 4th bedroom. There is also a patio on the basement level. It's the perfect private suite for family members, guests or a possible rental opportunity. Rucker Downs is conveniently located b/t Shelby, Kings Mountain & Moss Lake public access. This home has it all!
Location
State NC
County Cleveland
Interior
Interior Features Attic Other, Cable Available, Garden Tub, Kitchen Island, Split Bedroom, Tray Ceiling, Walk-In Closet(s), Window Treatments
Heating Central, Gas Hot Air Furnace
Flooring Laminate, Tile, Vinyl, Wood
Fireplaces Type Den, Family Room, Gas Log
Fireplace true
Appliance Ceiling Fan(s), Dishwasher, Disposal, Electric Range, Microwave, Natural Gas, Radon Mitigation System, Refrigerator, Security System, Self Cleaning Oven
Exterior
Exterior Feature Storage
Waterfront Description None
Roof Type Shingle
Parking Type Attached Garage, Garage - 2 Car, Parking Space - 2
Building
Lot Description Creek Front, Paved, Private, Sloped, Creek/Stream, Wooded, Wooded
Building Description Brick, 1 Story Basement
Foundation Basement Fully Finished
Sewer Septic Installed
Water County Water
Architectural Style Ranch
Structure Type Brick
New Construction false
Schools
Elementary Schools Unspecified
Middle Schools Shelby
High Schools Shelby
Others
Acceptable Financing Cash, Conventional, FHA, USDA Loan, VA Loan
Listing Terms Cash, Conventional, FHA, USDA Loan, VA Loan
Special Listing Condition None
Read Less Info
Want to know what your home might be worth? Contact us for a FREE valuation!

Our team is ready to help you sell your home for the highest possible price ASAP
© 2024 Listings courtesy of Canopy MLS as distributed by MLS GRID. All Rights Reserved.
Bought with Nick Gripper • Gripper & Associates Realty LLC







