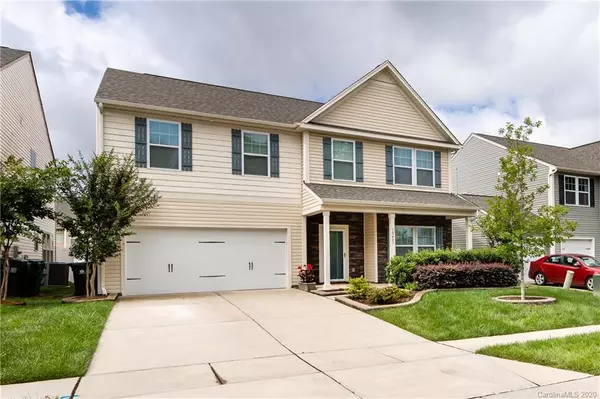$305,000
$299,900
1.7%For more information regarding the value of a property, please contact us for a free consultation.
5 Beds
3 Baths
3,230 SqFt
SOLD DATE : 07/16/2020
Key Details
Sold Price $305,000
Property Type Single Family Home
Sub Type Single Family Residence
Listing Status Sold
Purchase Type For Sale
Square Footage 3,230 sqft
Price per Sqft $94
Subdivision Seven Oaks
MLS Listing ID 3631518
Sold Date 07/16/20
Bedrooms 5
Full Baths 3
HOA Fees $29
HOA Y/N 1
Year Built 2015
Lot Size 6,534 Sqft
Acres 0.15
Property Description
Well maintained landscaping and a rocking chair front porch with stone detailing welcome you home! Open floor plan leads effortlessly through living room & kitchen; great for entertaining. The home features a fantastic kitchen with granite, soft-close cabinets, SS appliances, & tons of counter space with expansive kitchen island, plus mudroom area w/ custom wainscoting! Bedroom on main with a full bath-perfect for second living quarters or guests! Upstairs, 4 additional nicely sized bedrooms, bonus room and 2 bathrooms (all ft. granite). Large master suite features trey ceiling & sitting area. Wait until you see the backyard which is fully fenced w/ extended patio area & retractable awning. Beautiful landscaping! Situated in ideally located Seven Oaks; community offers lake, pool, club house, playground, and across from Reedy Creek park, which also has recreational facilities, hiking trails, lakes and more. Come enjoy your spacious oasis, minutes from city conveniences!
Location
State NC
County Mecklenburg
Interior
Interior Features Attic Other, Garden Tub, Kitchen Island, Open Floorplan, Pantry, Tray Ceiling, Walk-In Closet(s)
Heating Central, Forced Air
Flooring Carpet, Cork, Tile, Wood
Fireplace false
Appliance Dishwasher, Dryer, Oven, Refrigerator, Security System, Washer
Exterior
Exterior Feature Fence
Community Features Clubhouse, Lake, Outdoor Pool, Playground, Recreation Area
Building
Building Description Stone Veneer,Vinyl Siding, 2 Story
Foundation Slab
Sewer Public Sewer
Water Public
Structure Type Stone Veneer,Vinyl Siding
New Construction false
Schools
Elementary Schools J.W. Grier
Middle Schools Unspecified
High Schools Unspecified
Others
HOA Name Superior Assoc Mgmt LLC
Acceptable Financing Cash, Conventional, FHA, VA Loan
Listing Terms Cash, Conventional, FHA, VA Loan
Special Listing Condition None
Read Less Info
Want to know what your home might be worth? Contact us for a FREE valuation!

Our team is ready to help you sell your home for the highest possible price ASAP
© 2024 Listings courtesy of Canopy MLS as distributed by MLS GRID. All Rights Reserved.
Bought with Roman Voronin • Keller Williams Ballantyne Area







