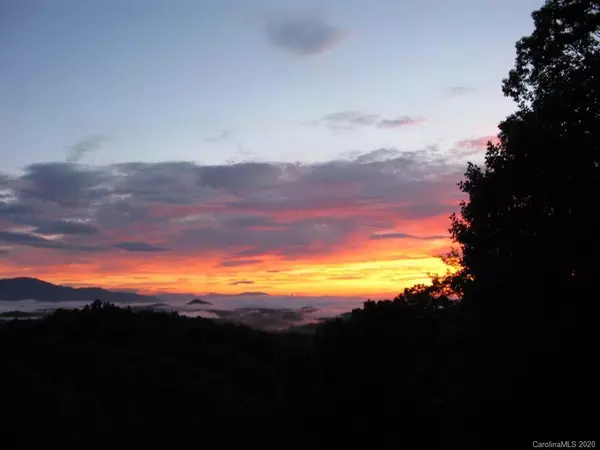$645,000
$694,999
7.2%For more information regarding the value of a property, please contact us for a free consultation.
4 Beds
4 Baths
3,299 SqFt
SOLD DATE : 04/30/2021
Key Details
Sold Price $645,000
Property Type Single Family Home
Sub Type Single Family Residence
Listing Status Sold
Purchase Type For Sale
Square Footage 3,299 sqft
Price per Sqft $195
Subdivision Gateway Mountain
MLS Listing ID 3640125
Sold Date 04/30/21
Style Contemporary
Bedrooms 4
Full Baths 3
Half Baths 1
HOA Fees $93/ann
HOA Y/N 1
Year Built 2009
Lot Size 4.570 Acres
Acres 4.57
Property Description
Looking for your perfect custom built second home in the mountains? This is it! Welcome to absolutely gorgeous views from all three levels of this extremely well built custom home. You and your guests will love the huge two story great room that features an open floor plan including the family room, dining area, kitchen, pantry and laundry room. Enjoy two levels of spacious Trex decking for relaxing and entertaining. With all this and the master bed and bath also on the main level, lots of thought went into this exceptional home. The entry foyer has a spacious office that can also be the fourth bedroom, and a half bath. The loft area views are amazing and this second bedroom has its own balcony, a huge bath with a walk in closet. The third bedroom on the basement level includes another great room area and full bath. The basement also has a large workshop area including the utility area. Come tour this gated community of Gateway Mountain close to Black Mountain and Asheville.
Location
State NC
County Mcdowell
Interior
Interior Features Basement Shop, Breakfast Bar, Built Ins, Cathedral Ceiling(s), Kitchen Island, Open Floorplan, Pantry, Walk-In Closet(s), Walk-In Pantry
Heating Heat Pump, Heat Pump, Multizone A/C, Zoned
Flooring Carpet, Hardwood, Tile
Fireplaces Type Great Room, Wood Burning, Wood Burning Stove
Appliance Ceiling Fan(s), Dishwasher, Disposal, Dryer, Electric Oven, Exhaust Fan, Exhaust Hood, Gas Range, Microwave, Propane Cooktop, Washer
Exterior
Exterior Feature Satellite Internet Available, Underground Power Lines
Community Features Gated, Lake, Picnic Area, Recreation Area, Security
Waterfront Description Covered structure,Dock,Paddlesport Launch Site,Paddlesport Launch Site - Community
Roof Type Metal
Parking Type Driveway, Parking Space - 4+
Building
Lot Description Green Area, Long Range View, Mountain View, Private, Wooded, Views, Year Round View
Building Description Fiber Cement,Stucco,Stone Veneer, 2 Story/Basement
Foundation Basement, Basement Inside Entrance, Basement Outside Entrance, Slab, Crawl Space
Builder Name Tim Cable
Sewer Septic Installed
Water Well
Architectural Style Contemporary
Structure Type Fiber Cement,Stucco,Stone Veneer
New Construction false
Schools
Elementary Schools Unspecified
Middle Schools Unspecified
High Schools Unspecified
Others
HOA Name Darlene Nolen
Restrictions Architectural Review,Manufactured Home Not Allowed,Modular Not Allowed,Short Term Rental Allowed,Signage,Square Feet
Acceptable Financing Cash, Conventional
Listing Terms Cash, Conventional
Special Listing Condition None
Read Less Info
Want to know what your home might be worth? Contact us for a FREE valuation!

Our team is ready to help you sell your home for the highest possible price ASAP
© 2024 Listings courtesy of Canopy MLS as distributed by MLS GRID. All Rights Reserved.
Bought with Rick Merrill • Beverly Hanks & Assoc. Hendersonville







