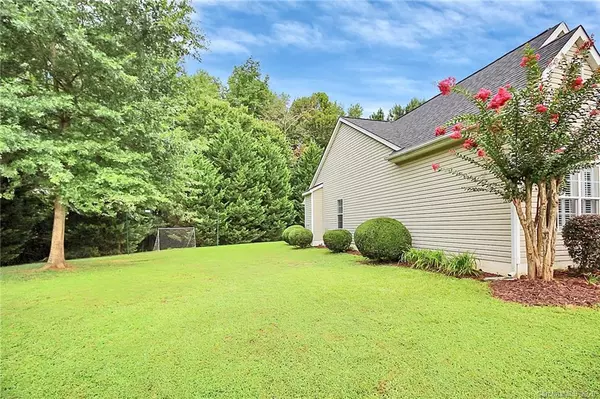$340,000
$345,000
1.4%For more information regarding the value of a property, please contact us for a free consultation.
3 Beds
2 Baths
1,924 SqFt
SOLD DATE : 09/29/2020
Key Details
Sold Price $340,000
Property Type Single Family Home
Sub Type Single Family Residence
Listing Status Sold
Purchase Type For Sale
Square Footage 1,924 sqft
Price per Sqft $176
Subdivision Southampton
MLS Listing ID 3651857
Sold Date 09/29/20
Style Transitional
Bedrooms 3
Full Baths 2
HOA Fees $42/qua
HOA Y/N 1
Year Built 2001
Lot Size 0.470 Acres
Acres 0.47
Lot Dimensions 20,473
Property Description
Must See this beautiful Move in Ready Home in the Desirable Southampton Neighborhood! Three Bedroom Two Full Bath Home. Both Full Baths with Tile Floors and Granite Counters. Large Master Bedroom Suite with Walk In Closet. Convenient Laundry Location, Spacious Family Room with Lots of Natural Light. Open Kitchen with Custom Cabinets, built-in banquette with storage, Granite Counters and SS appliances. Large Bonus Room with built in desk and book shelves. Good size garage with cabinets. Enjoy the serene backyard oasis this home offers as it sits on almost 1/2 acre on cul-de-sac street. Garden delights w/fruit trees, raised beds and raspberry patch.
Excellent Community Features Including Club House Pool. Playground and Walking trails. Convenient to I-485, Ballantyne and Blakeney Locations with lots of Shopping, Restaurants and most important walk to Award Winning Schools. Don't miss the great opportunity!!!
Location
State NC
County Mecklenburg
Interior
Interior Features Built Ins, Pantry, Walk-In Closet(s)
Heating Central, Gas Hot Air Furnace, Gas Water Heater
Flooring Hardwood
Fireplaces Type Family Room, Gas Log
Fireplace true
Appliance Ceiling Fan(s), CO Detector, Dishwasher, Disposal
Exterior
Exterior Feature In-Ground Irrigation
Community Features Clubhouse, Outdoor Pool, Picnic Area, Playground, Walking Trails
Roof Type Shingle
Building
Lot Description Cul-De-Sac, Orchard(s), Wooded, Wooded
Building Description Vinyl Siding, 1 Story
Foundation Slab
Sewer Public Sewer
Water Public
Architectural Style Transitional
Structure Type Vinyl Siding
New Construction false
Schools
Elementary Schools Elon Park
Middle Schools Community House
High Schools Ardrey Kell
Others
HOA Name Superior Association Manager
Acceptable Financing Cash, Conventional
Listing Terms Cash, Conventional
Special Listing Condition None
Read Less Info
Want to know what your home might be worth? Contact us for a FREE valuation!

Our team is ready to help you sell your home for the highest possible price ASAP
© 2024 Listings courtesy of Canopy MLS as distributed by MLS GRID. All Rights Reserved.
Bought with Olga Leicht • Engel & Völkers South Charlotte







