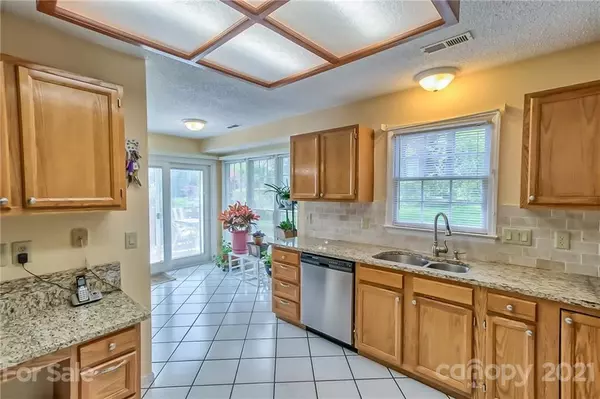$435,000
$425,000
2.4%For more information regarding the value of a property, please contact us for a free consultation.
4 Beds
3 Baths
2,032 SqFt
SOLD DATE : 05/17/2021
Key Details
Sold Price $435,000
Property Type Single Family Home
Sub Type Single Family Residence
Listing Status Sold
Purchase Type For Sale
Square Footage 2,032 sqft
Price per Sqft $214
Subdivision Cameron Wood
MLS Listing ID 3723329
Sold Date 05/17/21
Bedrooms 4
Full Baths 2
Half Baths 1
HOA Fees $29/ann
HOA Y/N 1
Year Built 1992
Lot Size 10,454 Sqft
Acres 0.24
Property Description
Great opportunity in sought after Cameron Wood! Popular floor plan with brick and vinyl siding and situated on a mostly level and private lot! Needs updating and priced appropriately, Formal LR w vaulted ceiling, large DR, GR w masonary FP, spacious kitchen w granite countertops and upgraded appliances, oversized master suite w walkin closet, large secondary BRs, 2 car GA.
Location
State NC
County Mecklenburg
Interior
Interior Features Pantry, Walk-In Closet(s)
Heating Central, Gas Hot Air Furnace
Flooring Carpet, Linoleum, Wood
Fireplaces Type Den
Fireplace true
Appliance Cable Prewire, Ceiling Fan(s), CO Detector, Dishwasher, Disposal, Electric Oven, Gas Range
Exterior
Community Features Outdoor Pool, Pond, Tennis Court(s)
Parking Type Garage - 2 Car
Building
Lot Description Corner Lot, Level, Wooded
Building Description Brick Partial,Vinyl Siding, 2 Story
Foundation Crawl Space
Sewer Public Sewer
Water Public
Structure Type Brick Partial,Vinyl Siding
New Construction false
Schools
Elementary Schools Smithfield
Middle Schools Quail Hollow
High Schools South Mecklenburg
Others
HOA Name Cameron Wood HOA
Acceptable Financing Cash, Conventional
Listing Terms Cash, Conventional
Special Listing Condition None
Read Less Info
Want to know what your home might be worth? Contact us for a FREE valuation!

Our team is ready to help you sell your home for the highest possible price ASAP
© 2024 Listings courtesy of Canopy MLS as distributed by MLS GRID. All Rights Reserved.
Bought with Matt Stone • The Matt Stone Team







