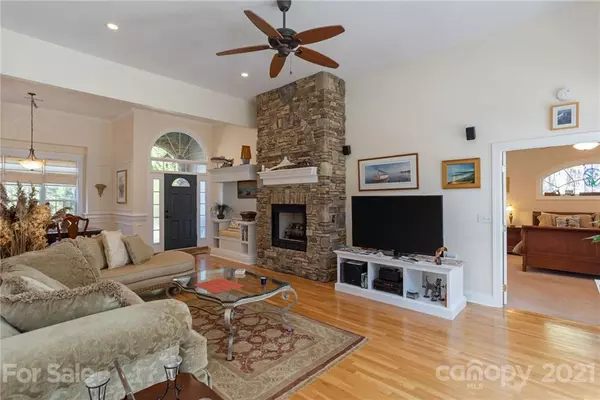$485,500
$464,900
4.4%For more information regarding the value of a property, please contact us for a free consultation.
3 Beds
2 Baths
2,286 SqFt
SOLD DATE : 05/20/2021
Key Details
Sold Price $485,500
Property Type Single Family Home
Sub Type Single Family Residence
Listing Status Sold
Purchase Type For Sale
Square Footage 2,286 sqft
Price per Sqft $212
Subdivision Tall Timbers
MLS Listing ID 3728900
Sold Date 05/20/21
Style Arts and Crafts
Bedrooms 3
Full Baths 2
HOA Fees $27/ann
HOA Y/N 1
Year Built 2008
Lot Size 0.520 Acres
Acres 0.52
Lot Dimensions .52
Property Description
Please submit any offers by 10am, 4-19-21. Enjoy stylish 3/2 on .52 Acre, that feels like brand-new. Custom carpentry throughout, Beautiful wainscotting & trim work. Open concept Dining Room to Great Room, features Gas fireplace & gleaming Hardwood Floors, opens to rear patio. Plentiful architectural windows allow for abundant natural lighting.
Spacious Kitchen shines with green verde marble counter tops, ample cabinetry & breakfast nook.
Elegant Master & Master Bathroom, outfitted with Jacuzzi Tub and Tiled walk-in shower & dual vanities. Guest Bath features new gorgeous subway tiled shower. Upper Level Flex Room would be suitable for many uses, Office, Den, Playroom etc. Adjacent unfinished storage room. Wired for surround sound. Garage 22.6 Wide x 23 Deep, Plus 3.3 x 12.45 storage area with Sink. Plus 8.2 x 16 Storage Shed. Home is located at the rear of the community. Benefit from the abundant and mature landscaping that ensures privacy.
Convenient location.
Location
State NC
County Henderson
Interior
Interior Features Attic Walk In, Built Ins, Garage Shop, Pantry, Split Bedroom, Walk-In Closet(s)
Heating Heat Pump, Heat Pump
Flooring Carpet, Tile, Wood
Fireplaces Type Gas Log, Great Room
Fireplace true
Appliance Electric Cooktop, Dishwasher, Microwave, Wall Oven
Exterior
Exterior Feature In-Ground Irrigation, Shed(s)
Roof Type Shingle
Parking Type Attached Garage, Garage - 2 Car
Building
Lot Description Cul-De-Sac, Level, Paved, Private
Building Description Fiber Cement,Stone Veneer,Vinyl Siding, 1 Story/F.R.O.G.
Foundation Crawl Space
Sewer Septic Installed
Water Public
Architectural Style Arts and Crafts
Structure Type Fiber Cement,Stone Veneer,Vinyl Siding
New Construction false
Schools
Elementary Schools Sugarloaf
Middle Schools Apple Valley
High Schools North Henderson
Others
HOA Name Scott & Nita Uncapher
Restrictions Subdivision
Acceptable Financing Cash, Conventional
Listing Terms Cash, Conventional
Special Listing Condition None
Read Less Info
Want to know what your home might be worth? Contact us for a FREE valuation!

Our team is ready to help you sell your home for the highest possible price ASAP
© 2024 Listings courtesy of Canopy MLS as distributed by MLS GRID. All Rights Reserved.
Bought with Lauri Palko • Keller Williams Professionals







