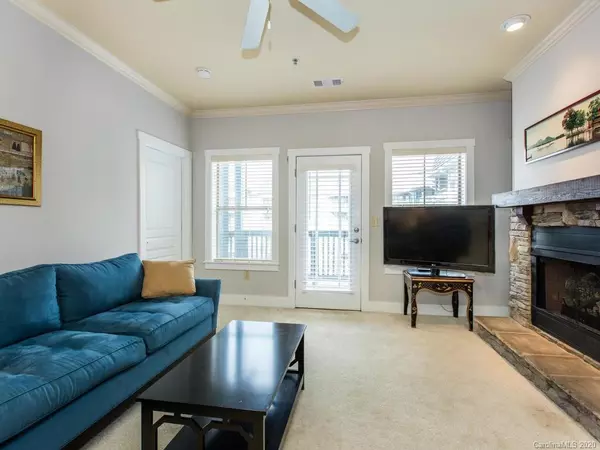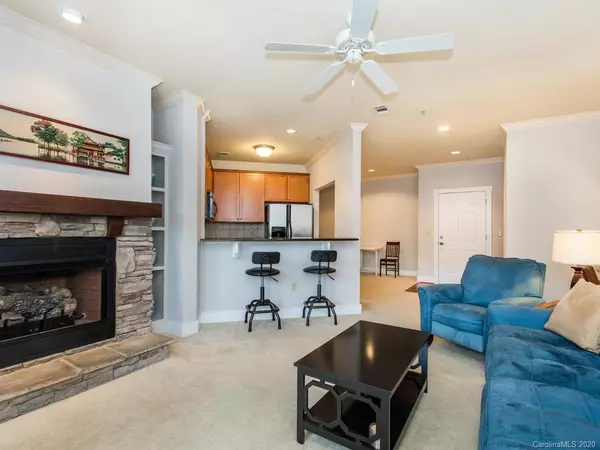$215,000
$229,000
6.1%For more information regarding the value of a property, please contact us for a free consultation.
2 Beds
2 Baths
1,271 SqFt
SOLD DATE : 09/30/2020
Key Details
Sold Price $215,000
Property Type Condo
Sub Type Condominium
Listing Status Sold
Purchase Type For Sale
Square Footage 1,271 sqft
Price per Sqft $169
Subdivision Beaucatcher House
MLS Listing ID 3581791
Sold Date 09/30/20
Style Traditional
Bedrooms 2
Full Baths 2
HOA Fees $390/mo
HOA Y/N 1
Year Built 2007
Property Description
Enjoy the relaxing mountain views and sunsets from this move-in ready third floor condo w/covered balcony deck area overlooking landscaped court yard & Mountains! Relax in your open family room w/cozy gas log stone fireplace. Each bedroom with private bath, walkin closets, 9ft ceilings throughout. Conveniently located 3 minutes from downtown Asheville, restaurants, breweries, shopping and entertainment. Recently painted, seller is including all furniture and kitchen accessories, Vibrant community includes: fitness center, pool and spa, dog park, security, landscape, and impressive welcoming lobby area. 2 pets allowed per unit with combined weight limit not to exceed 50 lbs.Maintenance fee covers water. sewer, propane, pest control,pool, gym and landscape. Must see to compare!
Location
State NC
County Buncombe
Building/Complex Name Beaucatcher House
Interior
Interior Features Breakfast Bar, Cable Available, Elevator, Garden Tub, Split Bedroom, Walk-In Closet(s), Other
Heating Heat Pump, Heat Pump
Flooring Carpet, Tile, Wood
Fireplaces Type Gas Log, Ventless
Fireplace true
Appliance Ceiling Fan(s), Electric Cooktop, Disposal, Dryer, Dishwasher, Electric Range, Plumbed For Ice Maker, Microwave, Refrigerator, Washer, Electric Oven
Exterior
Exterior Feature Elevator, Hot Tub, Lawn Maintenance, In Ground Pool
Community Features Dog Park, Elevator, Hot Tub, Outdoor Pool, Recreation Area, Security, Sidewalks, Street Lights
Waterfront Description None
Roof Type Composition
Building
Lot Description Mountain View, Paved, Wooded, Views, Year Round View
Building Description Fiber Cement,Stone Veneer, 1 Story
Foundation Basement
Sewer Public Sewer
Water Public
Architectural Style Traditional
Structure Type Fiber Cement,Stone Veneer
New Construction false
Schools
Elementary Schools Haw Creek
Middle Schools Ac Reynolds
High Schools Ac Reynolds
Others
HOA Name Cedar Management Group LLC
Acceptable Financing Cash, Conventional
Listing Terms Cash, Conventional
Special Listing Condition None
Read Less Info
Want to know what your home might be worth? Contact us for a FREE valuation!

Our team is ready to help you sell your home for the highest possible price ASAP
© 2024 Listings courtesy of Canopy MLS as distributed by MLS GRID. All Rights Reserved.
Bought with Tina Hill • Blue Ridge Properties Group







