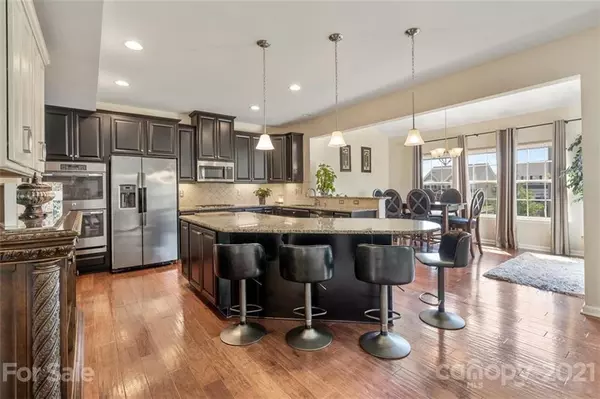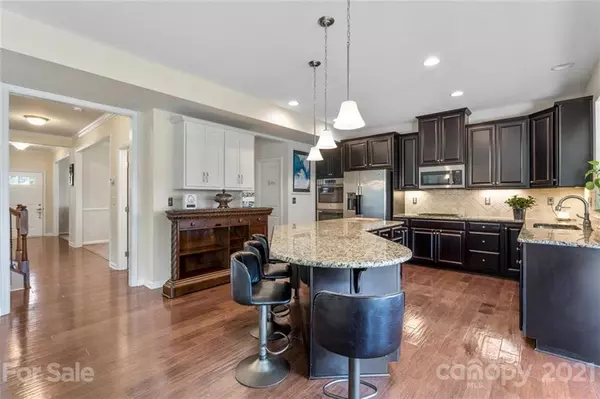$410,100
$379,900
7.9%For more information regarding the value of a property, please contact us for a free consultation.
4 Beds
3 Baths
3,238 SqFt
SOLD DATE : 05/27/2021
Key Details
Sold Price $410,100
Property Type Single Family Home
Sub Type Single Family Residence
Listing Status Sold
Purchase Type For Sale
Square Footage 3,238 sqft
Price per Sqft $126
Subdivision The Mills At Rocky River
MLS Listing ID 3726590
Sold Date 05/27/21
Bedrooms 4
Full Baths 2
Half Baths 1
Year Built 2015
Lot Size 6,969 Sqft
Acres 0.16
Lot Dimensions Per tax records
Property Description
Your Dream Home is going Active on Friday 16th. Stunning Home in Highly Sought After Community with Upgrades Galore Starting with a Chef’s Dream Kitchen with Stunning Wood Floors, Large Kitchen Island with Pendant Lights, Granite Counters, Tiled Backsplash, Under Cabinet Lighting, Stainless Steel Appliances including Gas Cooktop, & Double Wall Oven. Large Family Room with Fireplace. Elegant Dining Room & Living Room with Crown Molding. Bonus Room/Office on the Main Floor with French Doors. Enormous Master Suite with Stunning Wood Floors & Sitting Area/Bonus Area. Master en suite with Dual Vanities, Large Tiled Shower, Garden Tub, & 2 Large Closets. 3 more Large Bedrooms all with Wood Floors & Large Loft with Wood Floors. 2 Car Garage. Tankless Water Heater. Home currently has American Hiome Warranty in place. Patio in Backyard & Enormous Side Yard. Community Pool, Park, Walking Trails, Clubhouse & Fitness Center
Location
State NC
County Cabarrus
Interior
Interior Features Attic Stairs Pulldown, Cable Available, Cathedral Ceiling(s), Garden Tub, Kitchen Island, Open Floorplan, Pantry, Walk-In Closet(s), Walk-In Pantry
Heating Central, ENERGY STAR Qualified Equipment, Gas Hot Air Furnace, Multizone A/C
Flooring Carpet, Hardwood, Tile
Fireplaces Type Family Room, Gas Log
Fireplace true
Appliance Cable Prewire, Ceiling Fan(s), CO Detector, Gas Cooktop, Dishwasher, Disposal, Double Oven, Electric Dryer Hookup, Exhaust Fan, Plumbed For Ice Maker, Microwave, Natural Gas, Refrigerator, Wall Oven
Exterior
Community Features Clubhouse, Fitness Center, Outdoor Pool, Playground, Recreation Area, Sidewalks, Street Lights, Walking Trails
Parking Type Attached Garage, Driveway, Garage - 2 Car, Keypad Entry, Parking Space - 4+
Building
Lot Description Cleared, Level
Building Description Brick Partial,Stone Veneer,Vinyl Siding, 2 Story
Foundation Slab
Sewer Public Sewer
Water Public
Structure Type Brick Partial,Stone Veneer,Vinyl Siding
New Construction false
Schools
Elementary Schools Patriots
Middle Schools C.C. Griffin
High Schools Central Cabarrus
Others
Restrictions Subdivision
Acceptable Financing Cash, Conventional, FHA, VA Loan
Listing Terms Cash, Conventional, FHA, VA Loan
Special Listing Condition None
Read Less Info
Want to know what your home might be worth? Contact us for a FREE valuation!

Our team is ready to help you sell your home for the highest possible price ASAP
© 2024 Listings courtesy of Canopy MLS as distributed by MLS GRID. All Rights Reserved.
Bought with Sudhakar Meenige • Bipin Parekh Realty, LLC







