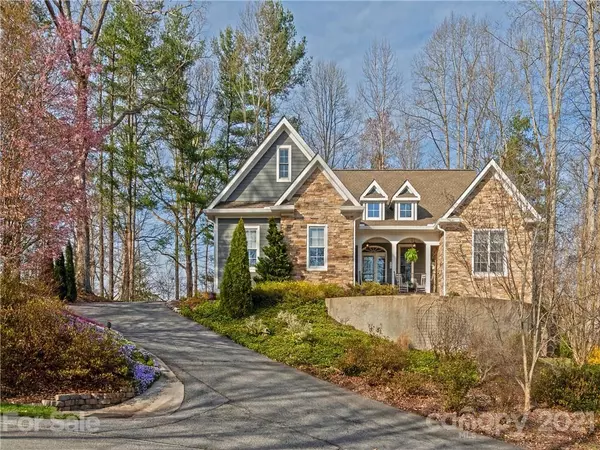$780,000
$759,000
2.8%For more information regarding the value of a property, please contact us for a free consultation.
3 Beds
3 Baths
2,733 SqFt
SOLD DATE : 05/26/2021
Key Details
Sold Price $780,000
Property Type Single Family Home
Sub Type Single Family Residence
Listing Status Sold
Purchase Type For Sale
Square Footage 2,733 sqft
Price per Sqft $285
Subdivision Ridgeview At Sweetwater Hills
MLS Listing ID 3720896
Sold Date 05/26/21
Style Arts and Crafts
Bedrooms 3
Full Baths 3
HOA Fees $60/ann
HOA Y/N 1
Abv Grd Liv Area 2,733
Year Built 2007
Lot Size 1.390 Acres
Acres 1.39
Property Description
Custom Arts and Crafts home on 1.39 acres in A Premier Gated Community. Enjoy nature in your own backyard with a stream, or relax on your new deck. Wonderful main level living with Brazilian Cherry flooring, 3 bedrooms, new pillars in the great room with high ceilings and a gas fireplace, updated kitchen with granite and new appliances including a gas range, breakfast room with new French doors added to open to the deck. The welcoming sunroom is accessible from the breakfast room, great room and the master bedroom suite with his/her closets, updated bath w/whirlpool tub, large shower. The newly paneled stairwell leads to the large bonus/guest room with a newly remodeled bathroom. Need more room? Expand in the unfinished walk out basement with a large room there waiting for your personal touches, great workshop & room for hobbies! Owners have made many upgrades, including new heating/cooling, see attached list. Move-in Ready! Easily accessed from both Asheville and Hendersonville.
Location
State NC
County Henderson
Zoning R2
Rooms
Basement Basement, Basement Shop, Exterior Entry, Interior Entry
Main Level Bedrooms 3
Interior
Interior Features Cathedral Ceiling(s), Central Vacuum, Pantry, Walk-In Closet(s), Whirlpool
Heating Central, Forced Air, Natural Gas
Cooling Ceiling Fan(s)
Flooring Tile, Wood
Fireplaces Type Gas Log, Great Room
Fireplace true
Appliance Dishwasher, Gas Range, Gas Water Heater, Microwave, Refrigerator, Tankless Water Heater
Exterior
Garage Spaces 2.0
Community Features Gated, Street Lights
Utilities Available Cable Available, Gas
Waterfront Description None
Roof Type Shingle
Parking Type Attached Garage
Garage true
Building
Lot Description Level, Private, Rolling Slope, Creek/Stream, Wooded
Sewer Septic Installed
Water City
Architectural Style Arts and Crafts
Level or Stories 1 Story/F.R.O.G.
Structure Type Fiber Cement,Stone
New Construction false
Schools
Elementary Schools Mills River
Middle Schools Rugby
High Schools West Henderson
Others
HOA Name Bill Hogan
Restrictions Subdivision
Acceptable Financing Cash, Conventional
Listing Terms Cash, Conventional
Special Listing Condition None
Read Less Info
Want to know what your home might be worth? Contact us for a FREE valuation!

Our team is ready to help you sell your home for the highest possible price ASAP
© 2024 Listings courtesy of Canopy MLS as distributed by MLS GRID. All Rights Reserved.
Bought with Natalie Malis • Keller Williams Professionals







