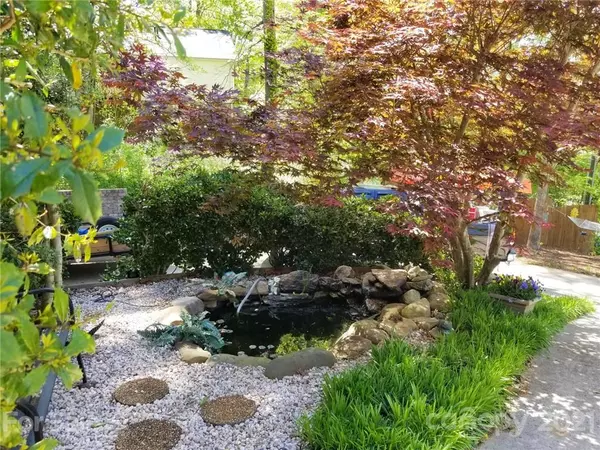$320,000
$339,900
5.9%For more information regarding the value of a property, please contact us for a free consultation.
3 Beds
3 Baths
2,389 SqFt
SOLD DATE : 06/07/2021
Key Details
Sold Price $320,000
Property Type Single Family Home
Sub Type Single Family Residence
Listing Status Sold
Purchase Type For Sale
Square Footage 2,389 sqft
Price per Sqft $133
Subdivision Westview Heights
MLS Listing ID 3733734
Sold Date 06/07/21
Style Ranch
Bedrooms 3
Full Baths 3
Year Built 1997
Lot Size 0.580 Acres
Acres 0.58
Property Description
Enjoy gorgeous sunsets from your front porch while listening to the babbling fish pond. Soak away your cares in the therapeutic hot tub overlooking the backyard from your screened porch. The main level of this brick home features an open kitchen with updated appliances and breakfast bar. The master bedroom has a walk-in closet and master bath with jetted tub and separate shower. Two more bedrooms, full bath, laundry room, and double garage also on the main level. Large open area in the basement is perfect for a den, rec room, or in-law suite. A full bath, extra (unheated) storage rooms, and an area ready for your mini bar/kitchenette complete the space. Basement finished with new wall heat/AC unit, dropped ceiling, painted block on exterior walls and concrete floors. French doors lead to side parking. Nestled in the back of a quiet neighborhood, close to parks, schools, and shopping, while only 10 minutes from Hwy 321, Hwy 16, or I-40 for easy commuting. Home warranty included.
Location
State NC
County Catawba
Interior
Interior Features Breakfast Bar, Cable Available, Garden Tub, Open Floorplan, Pantry, Vaulted Ceiling, Walk-In Closet(s), Whirlpool
Heating Central, Ductless, Gas Hot Air Furnace, Wall Unit(s)
Flooring Carpet, Concrete, Laminate, Tile, Vinyl, Wood
Fireplace false
Appliance Cable Prewire, Ceiling Fan(s), CO Detector, Dishwasher, Disposal, Electric Range, Plumbed For Ice Maker, Microwave, Refrigerator
Exterior
Exterior Feature Hot Tub, Underground Power Lines, Wired Internet Available
Community Features Recreation Area, Tennis Court(s)
Roof Type Shingle
Parking Type Attached Garage, Driveway, Garage - 2 Car
Building
Lot Description Sloped, Wooded
Building Description Brick, 1 Story Basement
Foundation Basement, Basement Inside Entrance, Basement Outside Entrance, Basement Partially Finished
Sewer Public Sewer
Water Public
Architectural Style Ranch
Structure Type Brick
New Construction false
Schools
Elementary Schools South Newton
Middle Schools Newton Conover
High Schools Newton Conover
Others
Restrictions Subdivision
Acceptable Financing Cash, Conventional
Listing Terms Cash, Conventional
Special Listing Condition None
Read Less Info
Want to know what your home might be worth? Contact us for a FREE valuation!

Our team is ready to help you sell your home for the highest possible price ASAP
© 2024 Listings courtesy of Canopy MLS as distributed by MLS GRID. All Rights Reserved.
Bought with Amy Hefner • Century 21 Town & Country Realty







