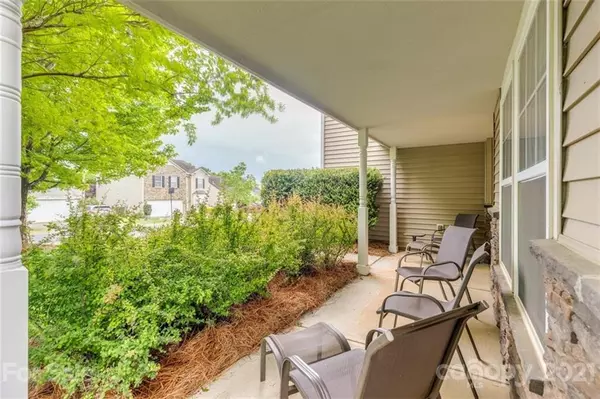$370,000
$360,000
2.8%For more information regarding the value of a property, please contact us for a free consultation.
5 Beds
4 Baths
3,786 SqFt
SOLD DATE : 06/11/2021
Key Details
Sold Price $370,000
Property Type Single Family Home
Sub Type Single Family Residence
Listing Status Sold
Purchase Type For Sale
Square Footage 3,786 sqft
Price per Sqft $97
Subdivision Baden Village
MLS Listing ID 3728606
Sold Date 06/11/21
Style Transitional
Bedrooms 5
Full Baths 3
Half Baths 1
HOA Fees $56/qua
HOA Y/N 1
Year Built 2008
Lot Size 9,147 Sqft
Acres 0.21
Property Description
**BACK ON MARKET AT NO FAULT OF SELLERS** Desirable, flexible floor plan with entertainment spaces. Spacious living room with stack stone decorated wood burning fireplace, flooring updated, expansive kitchen with lots of storage, black appliances include electric cooktop and oven, center island, walk-in pantry and dining area. Large mud room/drop zone. Secondary living room upstairs, great for home schooling or second office. Oversized owner’s suite up with ensuite garden tub, shower, split sinks, plus walk in closet! Auxiliary bedrooms and hall bathroom up. Pergola and deck on back patio just outside kitchen is perfect for entertaining or enjoying morning coffee! 2 car garage with a bump out for extra storage that acts as a workshop. Invisible fence at no monthly cost for owners to keep their pets. AWARD WINNING SCHOOLS, close to entertainment, grocery shops, restaurants, and LOW SC TAXES.
Location
State SC
County York
Interior
Interior Features Attic Stairs Pulldown, Drop Zone, Garden Tub, Kitchen Island, Pantry, Walk-In Closet(s)
Heating Central, Gas Hot Air Furnace
Flooring Carpet, Vinyl, Vinyl
Fireplaces Type Family Room, Wood Burning
Fireplace true
Appliance Cable Prewire, Ceiling Fan(s), Electric Cooktop, Dishwasher, Disposal, Plumbed For Ice Maker, Microwave, Oven
Exterior
Community Features Clubhouse, Lake, Outdoor Pool, Picnic Area, Playground, Recreation Area, Sidewalks, Street Lights, Walking Trails
Roof Type Shingle
Parking Type Attached Garage, Garage - 2 Car
Building
Lot Description Corner Lot
Building Description Vinyl Siding, 2.5 Story
Foundation Slab
Builder Name CP Morgan
Sewer County Sewer
Water County Water
Architectural Style Transitional
Structure Type Vinyl Siding
New Construction false
Schools
Elementary Schools Sugar Creek
Middle Schools Fort Mill
High Schools Nation Ford
Others
HOA Name CAMS
Acceptable Financing Cash, Conventional, FHA
Listing Terms Cash, Conventional, FHA
Special Listing Condition None
Read Less Info
Want to know what your home might be worth? Contact us for a FREE valuation!

Our team is ready to help you sell your home for the highest possible price ASAP
© 2024 Listings courtesy of Canopy MLS as distributed by MLS GRID. All Rights Reserved.
Bought with Marsha Marold • Lake Realty







