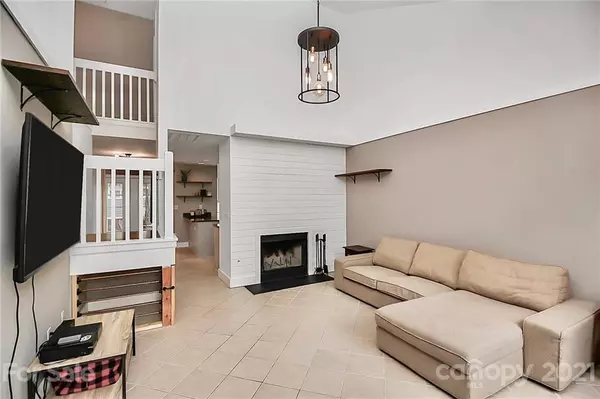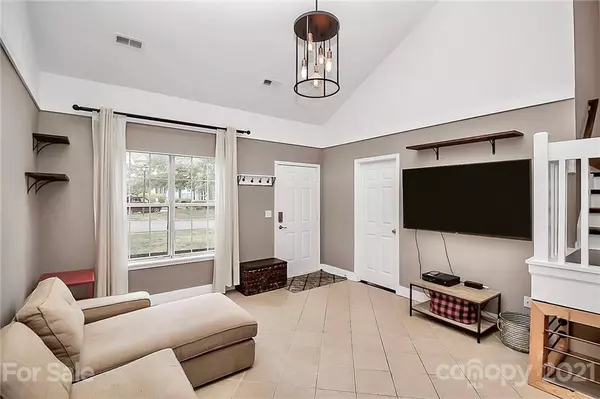$258,000
$245,000
5.3%For more information regarding the value of a property, please contact us for a free consultation.
3 Beds
2 Baths
1,381 SqFt
SOLD DATE : 06/15/2021
Key Details
Sold Price $258,000
Property Type Townhouse
Sub Type Townhouse
Listing Status Sold
Purchase Type For Sale
Square Footage 1,381 sqft
Price per Sqft $186
Subdivision Arbourgate Meadows
MLS Listing ID 3737895
Sold Date 06/15/21
Style Traditional
Bedrooms 3
Full Baths 2
HOA Fees $275/mo
HOA Y/N 1
Year Built 1994
Property Description
Fantastic end unit townhome in the Arbourgate Meadows section of desirable Raintree Country Club! Home features both newly remodeled bathrooms head to toe. Master bath boasts new tile floor, solid wood double vanity with granite countertops, subway tile vanity backsplash and shower surround with new soaking depth tub, new toilet, lighting and mirror. Upstairs bathroom is complete with new vinyl plank flooring, fiberglass tub and subway tile surround, vanity with double sinks, faucets, mirror and toilet. Kitchen has new cabinet hardware including hinges, knobs and drawer pulls, freshly painted cabinets, and new sink with pull-down faucet. The shiplap fireplace wall is a great accent in the living room! New light fixtures in many of the rooms, including ceiling fans/lights in guest rooms and fresh paint throughout the home! On the exterior, new architectural roof installed in 2015, Hardiboard siding replaced in 2019.
Location
State NC
County Mecklenburg
Building/Complex Name Arbourgate Meadows
Interior
Interior Features Cable Available, Cathedral Ceiling(s), Kitchen Island, Pantry
Heating Central, Heat Pump
Flooring Laminate, Tile
Fireplaces Type Living Room, Wood Burning
Fireplace true
Appliance Cable Prewire, Ceiling Fan(s), Dishwasher, Disposal, Electric Oven, Electric Dryer Hookup, Electric Range, Exhaust Fan, Plumbed For Ice Maker, Microwave, Refrigerator
Exterior
Exterior Feature Lawn Maintenance, Storage
Community Features Outdoor Pool, Playground
Roof Type Shingle
Building
Lot Description End Unit
Building Description Brick Partial,Hardboard Siding, 2 Story
Foundation Slab
Sewer Public Sewer
Water Public
Architectural Style Traditional
Structure Type Brick Partial,Hardboard Siding
New Construction false
Schools
Elementary Schools Olde Providence
Middle Schools South Charlotte
High Schools Providence
Others
HOA Name Cusick Community Management
Acceptable Financing Cash, Conventional, FHA, VA Loan
Listing Terms Cash, Conventional, FHA, VA Loan
Special Listing Condition None
Read Less Info
Want to know what your home might be worth? Contact us for a FREE valuation!

Our team is ready to help you sell your home for the highest possible price ASAP
© 2024 Listings courtesy of Canopy MLS as distributed by MLS GRID. All Rights Reserved.
Bought with Eric Gamble • HM Properties







