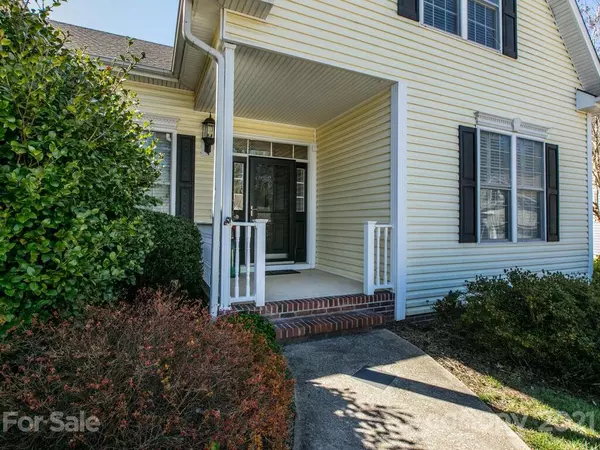$714,000
$729,000
2.1%For more information regarding the value of a property, please contact us for a free consultation.
6 Beds
4 Baths
4,133 SqFt
SOLD DATE : 06/17/2021
Key Details
Sold Price $714,000
Property Type Single Family Home
Sub Type Single Family Residence
Listing Status Sold
Purchase Type For Sale
Square Footage 4,133 sqft
Price per Sqft $172
Subdivision East Ridge
MLS Listing ID 3724606
Sold Date 06/17/21
Style Traditional
Bedrooms 6
Full Baths 3
Half Baths 1
HOA Fees $55/qua
HOA Y/N 1
Abv Grd Liv Area 4,133
Year Built 2002
Lot Size 8,712 Sqft
Acres 0.2
Lot Dimensions Per Tax Records
Property Description
This exquisite home was built by a custom builder as his personal home only minutes from the center of Asheville. The home has 6 bedrooms and 3 1/2 baths with the Luxurious Master Suite on the main floor and a second bedroom which is currently being used an home office. The 450+ SF kitchen is a Gourmet chef's delight.
The cathedral ceilings and the gas log fireplace in the living room make it a serene place to relax. The 4 bedrooms and 2 full bathrooms separated by a spacious loft area will be perfect for your kids or the many friends and relatives who will want to visit. The brick patio just off the kitchen is ready for the summer cookouts. Come see this beautiful home before someone else decides to make it their forever home!
Location
State NC
County Buncombe
Zoning R-1
Rooms
Main Level Bedrooms 2
Interior
Interior Features Cable Prewire, Cathedral Ceiling(s), Central Vacuum, Garden Tub, Kitchen Island, Pantry, Vaulted Ceiling(s), Walk-In Closet(s)
Heating Central, Forced Air, Natural Gas, Zoned
Cooling Ceiling Fan(s), Heat Pump, Zoned
Flooring Concrete, Hardwood, Tile, Wood
Fireplaces Type Gas Log, Gas Vented, Living Room
Fireplace true
Appliance Convection Oven, Dishwasher, Disposal, Double Oven, Electric Cooktop, Electric Range, Gas Water Heater
Exterior
Garage Spaces 2.0
Community Features Street Lights
Utilities Available Cable Available, Underground Power Lines, Wired Internet Available
Waterfront Description None
Roof Type Shingle
Garage true
Building
Lot Description Cul-De-Sac, Level
Foundation Crawl Space
Sewer Public Sewer
Water City, Public
Architectural Style Traditional
Level or Stories Two
Structure Type Vinyl
New Construction false
Schools
Elementary Schools Bell
Middle Schools Ac Reynolds
High Schools Ac Reynolds
Others
HOA Name Stan Manow
Restrictions Subdivision
Acceptable Financing Cash, Conventional
Listing Terms Cash, Conventional
Special Listing Condition None
Read Less Info
Want to know what your home might be worth? Contact us for a FREE valuation!

Our team is ready to help you sell your home for the highest possible price ASAP
© 2024 Listings courtesy of Canopy MLS as distributed by MLS GRID. All Rights Reserved.
Bought with Dana Norman • Fathom Realty







