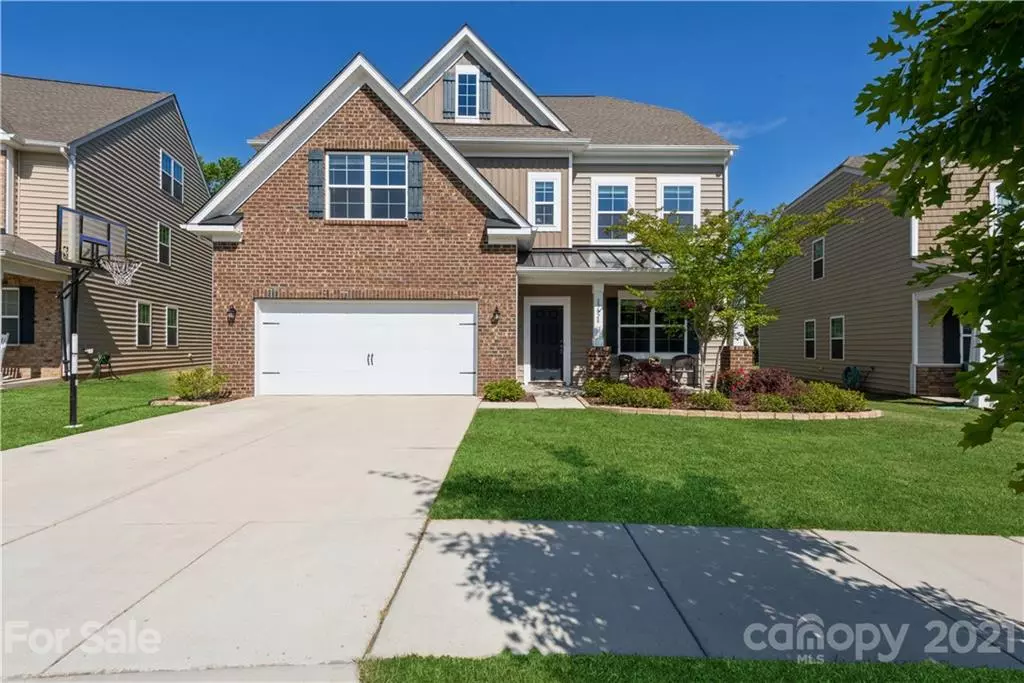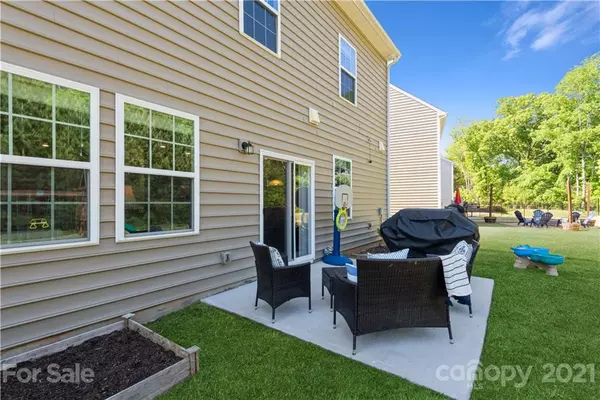$437,000
$425,000
2.8%For more information regarding the value of a property, please contact us for a free consultation.
5 Beds
4 Baths
3,242 SqFt
SOLD DATE : 06/25/2021
Key Details
Sold Price $437,000
Property Type Single Family Home
Sub Type Single Family Residence
Listing Status Sold
Purchase Type For Sale
Square Footage 3,242 sqft
Price per Sqft $134
Subdivision Chateau
MLS Listing ID 3735041
Sold Date 06/25/21
Style Traditional
Bedrooms 5
Full Baths 3
Half Baths 1
HOA Fees $91/qua
HOA Y/N 1
Year Built 2016
Lot Size 8,276 Sqft
Acres 0.19
Lot Dimensions 53X130X78X130
Property Description
Welcome to this gorgeous, spacious home located in the sought-after Chateau community in STEELE CREEK! Home features 5 generous-sized bedrooms and 3.5 baths on 3 stories. Chef's kitchen with granite tops and large island, extra-large walk-in pantry, breakfast nook overlooking private, wooded back drop backyard. Open plan flows from kitchen to large family room and corner fireplace. Arched dining room with crown and decorative wall moldings. First floor OFFICE for remote working. Wood floors throughout first floor. Second floor with 4 bedrooms including owner's retreat with spacious walk-in closet, bath with dual vanities and garden tub & shower. LOFT with cozy nook perfect for play area or extra family room. Convenient laundry room on 2nd floor. 3rd floor is a perfect space for 2nd living quarter/game room/bonus area PLUS bedroom and bath. Community amenities include outdoor pool, tennis courts and playground. Close proximity to I-485, I-77, greenways, shopping & elementary school!
Location
State NC
County Mecklenburg
Interior
Interior Features Breakfast Bar, Cable Available, Garden Tub, Kitchen Island, Open Floorplan, Pantry, Tray Ceiling, Walk-In Closet(s), Walk-In Pantry, Window Treatments
Heating Central, Gas Hot Air Furnace, Multizone A/C, Zoned
Flooring Carpet, Hardwood, Tile
Fireplaces Type Family Room, Vented
Fireplace true
Appliance Cable Prewire, Ceiling Fan(s), CO Detector, Dishwasher, Disposal, Electric Dryer Hookup, Exhaust Fan, Gas Oven, Gas Range, Microwave, Refrigerator
Exterior
Community Features Clubhouse, Fitness Center, Outdoor Pool, Playground, Sidewalks, Street Lights, Tennis Court(s)
Roof Type Shingle
Building
Lot Description Cleared, Level, Sloped, Wooded
Building Description Brick Partial,Vinyl Siding, 3 Story
Foundation Slab
Builder Name Lennar
Sewer Public Sewer
Water Public
Architectural Style Traditional
Structure Type Brick Partial,Vinyl Siding
New Construction false
Schools
Elementary Schools Unspecified
Middle Schools Southwest
High Schools Olympic
Others
HOA Name Braesael Management LLC
Restrictions Architectural Review
Acceptable Financing Cash, Conventional, FHA, VA Loan
Listing Terms Cash, Conventional, FHA, VA Loan
Special Listing Condition None
Read Less Info
Want to know what your home might be worth? Contact us for a FREE valuation!

Our team is ready to help you sell your home for the highest possible price ASAP
© 2024 Listings courtesy of Canopy MLS as distributed by MLS GRID. All Rights Reserved.
Bought with Pita Lee • Wilkinson ERA Real Estate







