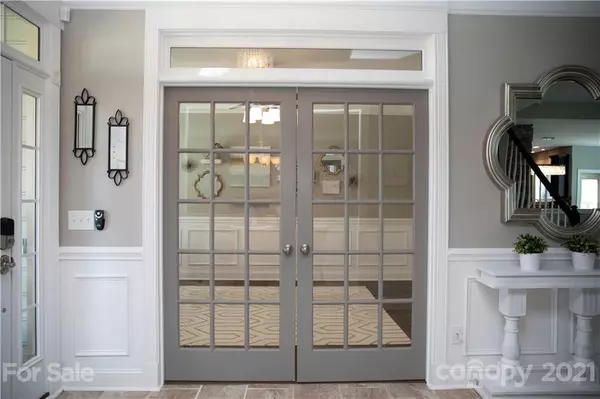$525,000
$495,000
6.1%For more information regarding the value of a property, please contact us for a free consultation.
5 Beds
3 Baths
3,502 SqFt
SOLD DATE : 06/28/2021
Key Details
Sold Price $525,000
Property Type Single Family Home
Sub Type Single Family Residence
Listing Status Sold
Purchase Type For Sale
Square Footage 3,502 sqft
Price per Sqft $149
Subdivision Bridge Pointe
MLS Listing ID 3738524
Sold Date 06/28/21
Style Transitional
Bedrooms 5
Full Baths 3
HOA Fees $48/ann
HOA Y/N 1
Year Built 2011
Lot Size 0.350 Acres
Acres 0.35
Lot Dimensions 167 x 86.5
Property Description
This amazing, well appointed home shows like a model. Enter from the large covered front porch into an inviting open floorplan which is great for entertaining large or intimate gatherings. Room off the foyer has French doors and can easily be used for a formal living room or office. The great room flows into a spacious kitchen with island/bar, tons of cabinet space, granite counter tops, and a walk in pantry. Upgraded deatures include: new LVP flooring, upgraded lighting and fixtures, crown molding in owners suite, sitting room cabinets, wainscoting in bath, whole house paint, surround sound receiver, new blinds, platinum gray heat control window tint on all back windows to minimize heat and fading of interior, heavy duty epoxy flooring and metal cabinets in garage, and well irrigation panel. Full bath and bedroom down. Upstairs has huge step up loft and laundry with all new cabinets. Edison lit back patio is great for relaxing. Fully fenced yard with double gate and fully wired shed.
Location
State NC
County Cabarrus
Interior
Interior Features Attic Stairs Pulldown, Breakfast Bar, Garden Tub, Kitchen Island, Open Floorplan, Tray Ceiling, Walk-In Closet(s), Walk-In Pantry, Window Treatments
Heating Central, Gas Hot Air Furnace, Multizone A/C, Zoned
Flooring Carpet, Tile, Vinyl
Fireplaces Type Great Room
Fireplace true
Appliance Bar Fridge, Cable Prewire, Ceiling Fan(s), CO Detector, Convection Oven, Disposal, Electric Dryer Hookup, Electric Range, Exhaust Fan, Plumbed For Ice Maker, Refrigerator, Security System, Surround Sound
Exterior
Exterior Feature Fence, Shed(s)
Community Features Outdoor Pool, Playground, Sport Court, Tennis Court(s)
Roof Type Shingle
Building
Lot Description Sloped
Building Description Vinyl Siding, 2 Story
Foundation Slab
Sewer Public Sewer
Water Public, Well
Architectural Style Transitional
Structure Type Vinyl Siding
New Construction false
Schools
Elementary Schools Harrisburg
Middle Schools Hickory Ridge
High Schools Hickory Ridge
Others
HOA Name Cusick Property Management
Acceptable Financing Cash, Conventional, VA Loan
Listing Terms Cash, Conventional, VA Loan
Special Listing Condition None
Read Less Info
Want to know what your home might be worth? Contact us for a FREE valuation!

Our team is ready to help you sell your home for the highest possible price ASAP
© 2024 Listings courtesy of Canopy MLS as distributed by MLS GRID. All Rights Reserved.
Bought with Leesa Lesak • Leesa Lesak Realty







