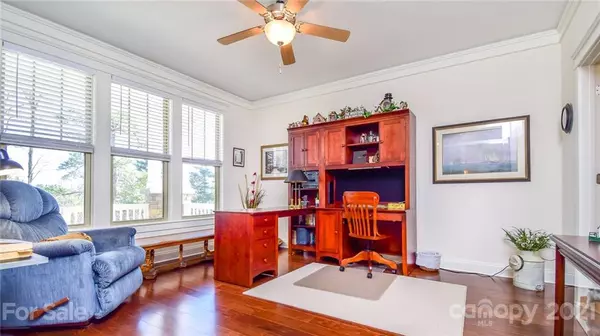$682,000
$739,000
7.7%For more information regarding the value of a property, please contact us for a free consultation.
4 Beds
4 Baths
2,824 SqFt
SOLD DATE : 06/28/2021
Key Details
Sold Price $682,000
Property Type Single Family Home
Sub Type Single Family Residence
Listing Status Sold
Purchase Type For Sale
Square Footage 2,824 sqft
Price per Sqft $241
Subdivision Fox Run Preserve At Champion W
MLS Listing ID 3720667
Sold Date 06/28/21
Style Arts and Crafts
Bedrooms 4
Full Baths 3
Half Baths 1
HOA Fees $197/qua
HOA Y/N 1
Year Built 2019
Lot Size 1.500 Acres
Acres 1.5
Lot Dimensions 266x222585x261x
Property Description
Charming home situated on 1.5 private acres in desirable Fox Run Preserve. Enjoy relaxed mountain living in this lovely house w/all the amenities. Popular open floor plan, w high vaulted ceilings, pre-finished wood floors, & great room w stone gas fireplace.The spacious kitchen has black stainless steel appliances, beautiful custom cabinetry, granite countertops, a pantry & large breakfast bar w pendant lights. An oversized master suite has a walk-in closet, bathroom w 2 granite top vanities & walk-in shower. Two addition BDRs/sitting room & bath, plus a dedicated office & laundry room complete the main level. A private guest suite above the garage w independent HVAC zone add to this lovely home. Enjoy the peaceful natural setting from your screened back porch. Spend the day exploring Fox Run's hiking trails & fishing pond, at the end of the day enjoy a glass of wine w friends & neighbors at the community fire pit. Ideal located just 10 minutes to Downtown Historic Hendersonville.
Location
State NC
County Henderson
Interior
Interior Features Cable Available, Kitchen Island, Pantry, Split Bedroom, Tray Ceiling, Vaulted Ceiling, Walk-In Closet(s)
Heating Central, Gas Water Heater, Natural Gas
Flooring Carpet, Hardwood, Tile
Fireplaces Type Great Room
Fireplace true
Appliance Ceiling Fan(s), Dishwasher, Dryer, Electric Range, Microwave, Natural Gas, Refrigerator, Washer
Exterior
Exterior Feature Underground Power Lines
Community Features Gated, Pond, Recreation Area, Walking Trails
Roof Type Shingle
Parking Type Garage - 2 Car
Building
Lot Description Private, Wooded
Building Description Fiber Cement,Shingle Siding,Stone Veneer, One Story/F.R.O.G.
Foundation Crawl Space
Builder Name Biltmore Farms
Sewer Septic Installed
Water Public
Architectural Style Arts and Crafts
Structure Type Fiber Cement,Shingle Siding,Stone Veneer
New Construction false
Schools
Elementary Schools Atkinson
Middle Schools Flat Rock
High Schools East Henderson
Others
Restrictions Architectural Review
Acceptable Financing Cash, Conventional
Listing Terms Cash, Conventional
Special Listing Condition None
Read Less Info
Want to know what your home might be worth? Contact us for a FREE valuation!

Our team is ready to help you sell your home for the highest possible price ASAP
© 2024 Listings courtesy of Canopy MLS as distributed by MLS GRID. All Rights Reserved.
Bought with Kelsey Varga • Beverly-Hanks, South







