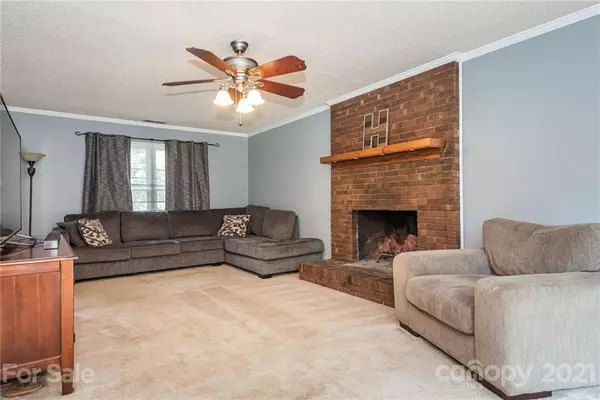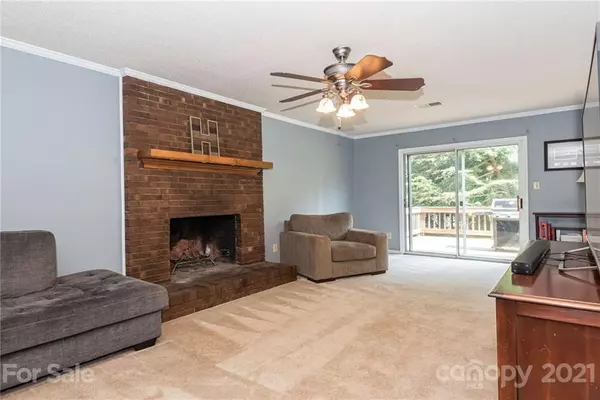$275,000
$250,000
10.0%For more information regarding the value of a property, please contact us for a free consultation.
3 Beds
3 Baths
1,567 SqFt
SOLD DATE : 06/30/2021
Key Details
Sold Price $275,000
Property Type Single Family Home
Sub Type Single Family Residence
Listing Status Sold
Purchase Type For Sale
Square Footage 1,567 sqft
Price per Sqft $175
Subdivision Cambridge Commons
MLS Listing ID 3744220
Sold Date 06/30/21
Style Traditional
Bedrooms 3
Full Baths 2
Half Baths 1
HOA Fees $29/ann
HOA Y/N 1
Year Built 1994
Lot Size 0.280 Acres
Acres 0.28
Lot Dimensions 216 X 32 X 176 X 65 X 38
Property Description
This 3 bed - 2 1/2 bath 2 story home is located on a cul-de-sac street in an awesome neighborhood. Exterior recently painted, has a brand new HVAC and furnace, Fiber Optic Internet installing soon & Direct TV roof top satellite to stay. A covered rocking chair front porch welcomes you into the 2 Story foyer w/an amazing beam in center of vaulted ceiling, so look up. Large kitchen w/breakfast area & bay window, kitchen counters just replaced, pantry in hallway along w/laundry room off the garage. All of downstairs was painted about 4 years ago except laundry room. Spacious living room w/cozy fireplace & dining room connected to kitchen. Oversized 1/2 bathroom in hall. Upstairs is a great size master bedroom w/vaulted ceilings with beam. New carpet on stairs, landing & office/bedroom. Ceiling fans in all bedrooms & crown molding throughout. Level backyard perfect for parties and family time! Enjoy the fun community pool, Club House, Playground, Recreation Area and Tennis Courts.
Location
State NC
County Mecklenburg
Interior
Interior Features Attic Stairs Pulldown, Cable Available, Cathedral Ceiling(s), Garden Tub, Pantry, Split Bedroom, Vaulted Ceiling, Walk-In Closet(s)
Heating Central, Gas Hot Air Furnace
Flooring Carpet, Tile, Vinyl
Fireplaces Type Family Room
Fireplace true
Appliance Cable Prewire, Ceiling Fan(s), Electric Cooktop, Dishwasher, Disposal, Electric Oven, Plumbed For Ice Maker, Microwave
Exterior
Exterior Feature Fire Pit
Community Features Clubhouse, Outdoor Pool, Recreation Area, Street Lights, Tennis Court(s)
Roof Type Composition
Building
Lot Description Cleared, Cul-De-Sac, Level
Building Description Brick Partial,Hardboard Siding, 2 Story
Foundation Slab
Sewer Public Sewer
Water Public
Architectural Style Traditional
Structure Type Brick Partial,Hardboard Siding
New Construction false
Schools
Elementary Schools Reedy Creek
Middle Schools Northridge
High Schools Rocky River
Others
HOA Name Cambridge
Restrictions Subdivision
Acceptable Financing Cash, Conventional, FHA, VA Loan
Listing Terms Cash, Conventional, FHA, VA Loan
Special Listing Condition None
Read Less Info
Want to know what your home might be worth? Contact us for a FREE valuation!

Our team is ready to help you sell your home for the highest possible price ASAP
© 2024 Listings courtesy of Canopy MLS as distributed by MLS GRID. All Rights Reserved.
Bought with Natalie Williams • Entera Realty LLC







