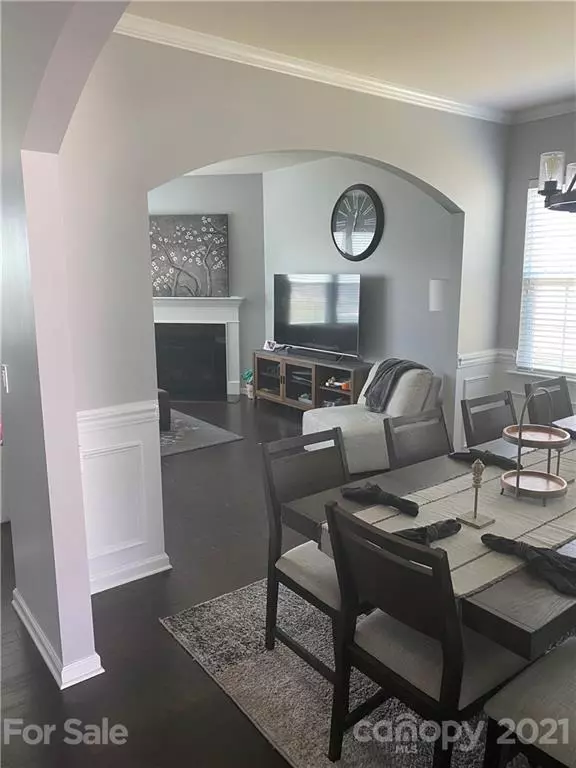$420,000
$415,000
1.2%For more information regarding the value of a property, please contact us for a free consultation.
4 Beds
3 Baths
2,799 SqFt
SOLD DATE : 07/19/2021
Key Details
Sold Price $420,000
Property Type Single Family Home
Sub Type Single Family Residence
Listing Status Sold
Purchase Type For Sale
Square Footage 2,799 sqft
Price per Sqft $150
Subdivision Chateau
MLS Listing ID 3746071
Sold Date 07/19/21
Style Traditional
Bedrooms 4
Full Baths 2
Half Baths 1
HOA Fees $91/qua
HOA Y/N 1
Year Built 2019
Lot Size 8,581 Sqft
Acres 0.197
Lot Dimensions 8581 sq ft
Property Description
From the second you walk-in and see the hardwood floors throughout the entire first floor you know this home is something special! With over $15,000 in builder upgrades this open-floor plan is the perfect space for entertaining with each room flowing to the next with a huge quartz kitchen island becoming the centerpiece, surrounded by S/S appliances and a customized walk-in pantry. Upstairs are four well-sized bedrooms & a huge loft that can act has a second family room, screening room, office or playroom. Outside, the fenced-in backyard with grilling in the backyard privacy is a plus as the lot backs up to a pond and greenway! This home is tucked away in at the end of a cud-de-sac which offers even more privacy. A finished garage is yet another bonus to this home. Located in Steele Creek and Carowind Amusement Park & is close to shops, restaurants, highways & a neighborhood elementary school. The home is Energy Star rated and does come with a Rukus WiFi Booster. No Yard Sign
Location
State NC
County Mecklenburg
Interior
Interior Features Breakfast Bar, Cable Available, Kitchen Island, Open Floorplan, Pantry, Walk-In Closet(s), Walk-In Pantry
Heating Central, Heat Pump, Heat Pump
Flooring Carpet, Laminate, Tile
Fireplaces Type Gas
Fireplace true
Appliance Ceiling Fan(s), Gas Cooktop, Dishwasher, Disposal, ENERGY STAR Qualified Dishwasher, Exhaust Fan, Gas Oven, Microwave, Natural Gas, Security System
Exterior
Community Features Clubhouse, Outdoor Pool, Playground
Waterfront Description None
Roof Type Shingle
Building
Lot Description Cul-De-Sac, Green Area, Pond(s)
Building Description Stone Veneer,Vinyl Siding, 2 Story
Foundation Slab
Builder Name Lenar
Sewer Public Sewer
Water Public
Architectural Style Traditional
Structure Type Stone Veneer,Vinyl Siding
New Construction false
Schools
Elementary Schools Unspecified
Middle Schools Unspecified
High Schools Unspecified
Others
HOA Name Braesael Management Company
Restrictions Architectural Review,Subdivision
Acceptable Financing Cash, Conventional, FHA, VA Loan
Listing Terms Cash, Conventional, FHA, VA Loan
Special Listing Condition None
Read Less Info
Want to know what your home might be worth? Contact us for a FREE valuation!

Our team is ready to help you sell your home for the highest possible price ASAP
© 2024 Listings courtesy of Canopy MLS as distributed by MLS GRID. All Rights Reserved.
Bought with Adrienne Morris • EXP Realty LLC







