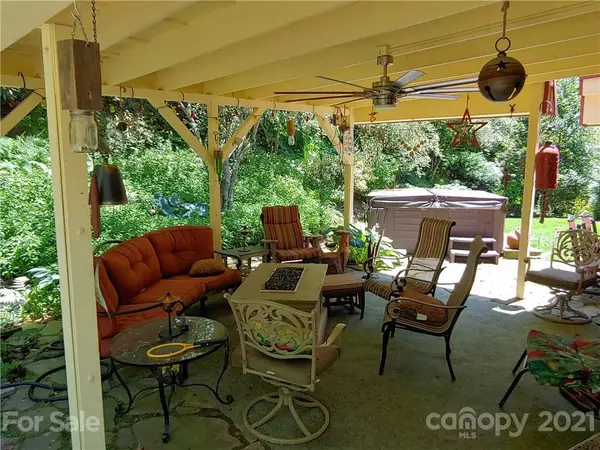$550,000
$555,000
0.9%For more information regarding the value of a property, please contact us for a free consultation.
3 Beds
3 Baths
3,562 SqFt
SOLD DATE : 07/20/2021
Key Details
Sold Price $550,000
Property Type Single Family Home
Sub Type Single Family Residence
Listing Status Sold
Purchase Type For Sale
Square Footage 3,562 sqft
Price per Sqft $154
Subdivision Wildcat Cliff Estates
MLS Listing ID 3630713
Sold Date 07/20/21
Style Contemporary
Bedrooms 3
Full Baths 3
Year Built 1977
Lot Size 0.930 Acres
Acres 0.93
Lot Dimensions irregular
Property Description
Located close to Waynesville CC where a brand new 25+ Million Dollar renovation is in progress per local news! TREMENCOUS QUALITY and VALUE best describe this HIGHLY UPGRADED magnificent home that was featured as Home of the Week in the Citizen-Times. Located at the entrance of prestigious Smoky Mountain Sanctuary, you'll drive past the stunning WCC golf course and mountain views and arrive home each day to the sound of a bustling stream, all nestled in a private park-like setting. You'll be at 3000 feet elevation yet have very easy year-round access and enjoy all the conveniences of being in the town limits of Waynesville, including high speed internet and cable. This big open home has over 3500 square feet of living space, and features THREE FIREPLACES! The covered patio out back is a wonderful place to relax while you enjoy nature or take a dip in the hot tub. Nice level yard, low maintenance grounds and exterior, 2 ponds and a waterfall feature. This home is one you need to see.
Location
State NC
County Haywood
Interior
Interior Features Basement Shop, Built Ins, Cable Available, Cathedral Ceiling(s), Hot Tub, Kitchen Island, Open Floorplan, Pantry, Skylight(s), Split Bedroom, Tray Ceiling, Walk-In Closet(s), Window Treatments
Heating Central, Heat Pump, Heat Pump, Zoned, Propane
Flooring Carpet, Cork, Laminate, Parquet, Tile
Fireplaces Type Family Room, Gas Log, Keeping Room, Living Room, Propane
Fireplace true
Appliance Cable Prewire, Ceiling Fan(s), Gas Cooktop, Dishwasher, Disposal, Dryer, Exhaust Fan, Exhaust Hood, Gas Range, Microwave, Propane Cooktop, Refrigerator, Security System, Washer
Exterior
Exterior Feature Hot Tub
Community Features Golf
Waterfront Description None
Roof Type Metal
Parking Type Attached Garage, Garage - 2 Car, Garage Door Opener, Keypad Entry, Parking Space - 4+
Building
Lot Description Waterfall, Level, Paved, Private, Creek/Stream, Wooded
Building Description Brick Partial,Fiber Cement, 1.5 Story/Basement
Foundation Basement, Basement Inside Entrance, Block, Slab
Sewer Public Sewer
Water Public
Architectural Style Contemporary
Structure Type Brick Partial,Fiber Cement
New Construction false
Schools
Elementary Schools Hazelwood
Middle Schools Waynesville
High Schools Tuscola
Others
Restrictions Livestock Restriction,Manufactured Home Not Allowed,Square Feet,Use
Acceptable Financing Cash, Conventional
Listing Terms Cash, Conventional
Special Listing Condition None
Read Less Info
Want to know what your home might be worth? Contact us for a FREE valuation!

Our team is ready to help you sell your home for the highest possible price ASAP
© 2024 Listings courtesy of Canopy MLS as distributed by MLS GRID. All Rights Reserved.
Bought with Renee Corbin • Blue Ridge Premier Realty







