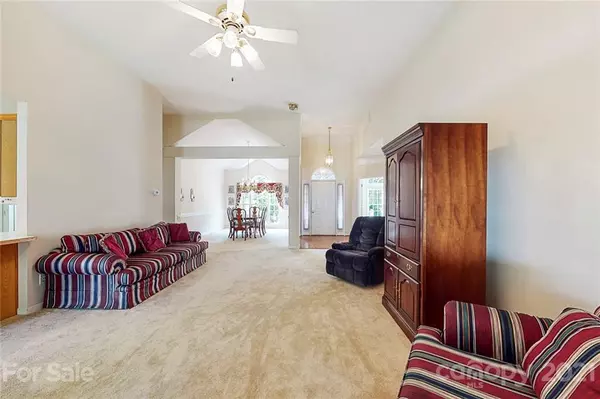$369,700
$375,000
1.4%For more information regarding the value of a property, please contact us for a free consultation.
3 Beds
2 Baths
2,141 SqFt
SOLD DATE : 07/12/2021
Key Details
Sold Price $369,700
Property Type Single Family Home
Sub Type Single Family Residence
Listing Status Sold
Purchase Type For Sale
Square Footage 2,141 sqft
Price per Sqft $172
Subdivision Woodlands
MLS Listing ID 3751927
Sold Date 07/12/21
Style Transitional
Bedrooms 3
Full Baths 2
HOA Fees $35/qua
HOA Y/N 1
Year Built 1997
Lot Size 0.300 Acres
Acres 0.3
Lot Dimensions 139 x 84 x 138 x 91
Property Description
Full Brick 1 Story Home Quality Built by Niblock. Situated btwn 2 Cul-de-Sacs, this Large & Level Corner Lot offers a 2 Car, Side-load Garage. Welcome Your Guests at the Covered Front Door & into the Foyer w/ High Ceilings. The Great Rm offers High Ceilings, Upgraded Carpet & a Fireplace. Double Doors lead to the Office w/ Cathedral Ceiling & Sunrise Window. The Gracious Dining Rm has a Cathedral Ceiling, Chair Rail Trim & Sunrise Window. Open Kitchen overlooks the Great Rm & has a Pantry, Peninsula & Big Bright Breakfast area. Next to the Kitchen is the Laundry Rm & Access to the Garage. This Split Bdrm Plan has 2 Private Bdrms (approx 16 x 12, 10 x 12) w/ Large Closets that share a Full Bath. Double Doors lead to the Owners' Retreat w/ Walk-in Closet, Vaulted Ceiling, Ensuite w/ Deep Soaking Tub, Separate Shower & 2 Vanities. 2021 Deck, 2019 Architectural Roof & 2015 Water Heater. Fantastic neighborhood w/ Pool & Tennis. Great Location-Minutes to I-85/485, Mall, Golf Course, Schools.
Location
State NC
County Cabarrus
Interior
Interior Features Cathedral Ceiling(s), Garden Tub, Open Floorplan, Pantry, Split Bedroom, Tray Ceiling, Vaulted Ceiling, Walk-In Closet(s), Window Treatments
Heating Central, Gas Hot Air Furnace
Flooring Carpet, Tile, Vinyl
Fireplaces Type Great Room
Fireplace true
Appliance Cable Prewire, Ceiling Fan(s), Electric Cooktop, Dishwasher, Dryer, Electric Oven, Plumbed For Ice Maker, Microwave, Refrigerator, Washer
Exterior
Community Features Outdoor Pool, Tennis Court(s)
Roof Type Shingle
Parking Type Attached Garage, Garage - 2 Car, Garage Door Opener, Keypad Entry, Parking Space - 4+, Side Load Garage
Building
Lot Description Corner Lot, Level, Paved, Wooded
Building Description Brick, 1 Story
Foundation Crawl Space
Builder Name Niblock
Sewer Public Sewer
Water Public
Architectural Style Transitional
Structure Type Brick
New Construction false
Schools
Elementary Schools Carl A. Furr
Middle Schools Harold E Winkler
High Schools Jay M. Robinson
Others
HOA Name Henderson Properties
Acceptable Financing Cash, Conventional, FHA, VA Loan
Listing Terms Cash, Conventional, FHA, VA Loan
Special Listing Condition Estate
Read Less Info
Want to know what your home might be worth? Contact us for a FREE valuation!

Our team is ready to help you sell your home for the highest possible price ASAP
© 2024 Listings courtesy of Canopy MLS as distributed by MLS GRID. All Rights Reserved.
Bought with Bradley Flowers • Opendoor Brokerage LLC







