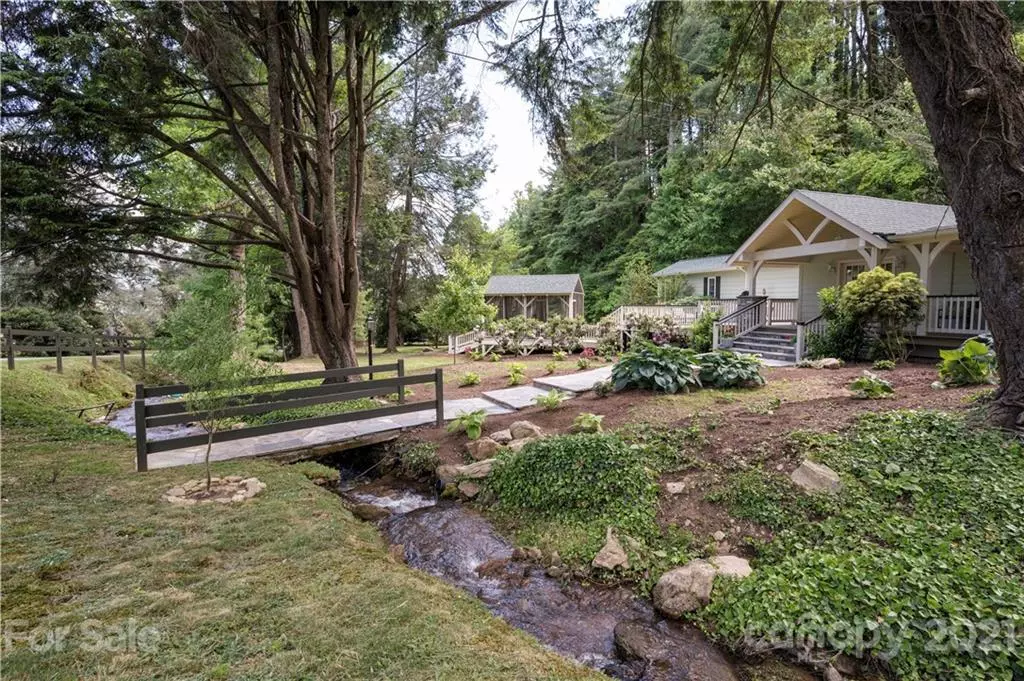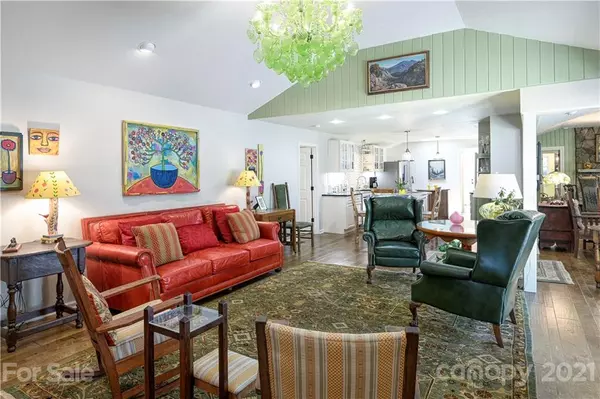$849,000
$849,000
For more information regarding the value of a property, please contact us for a free consultation.
3 Beds
4 Baths
2,433 SqFt
SOLD DATE : 07/23/2021
Key Details
Sold Price $849,000
Property Type Single Family Home
Sub Type Single Family Residence
Listing Status Sold
Purchase Type For Sale
Square Footage 2,433 sqft
Price per Sqft $348
Subdivision Laurel Ridge Country Club
MLS Listing ID 3758499
Sold Date 07/23/21
Style Contemporary
Bedrooms 3
Full Baths 4
Year Built 1940
Lot Size 1.270 Acres
Acres 1.27
Property Description
This home has numerous unique and whimsical touches that are sure to tug at your heartstrings. It is located just steps from Laurel Ridge Country Club on a beautiful newly landscaped flat lot, with a bold creek running the full length of the property. The home itself features an open floor plan with a renovated kitchen, new appliances, a huge butler's pantry, renovated master bath, and a walk-in closet fit for a queen. The improvements also include a new roof in 2019, crawl space encapsulation, a new generator, and decks from every room in the house! There is a cozy separate room and bath in the carport - perfect for a she-shed, man cave, artist or crafting room, home office, or Au Pair Suite. You can't help but want to sit in the Gazebo for an afternoon- reading a book, listening to the creek, and feeling the mountain breezes.
Location
State NC
County Haywood
Interior
Interior Features Breakfast Bar, Built Ins, Cable Available, Kitchen Island, Open Floorplan, Pantry, Skylight(s), Split Bedroom, Walk-In Closet(s), Walk-In Pantry
Heating Central, Forced Air, Heat Pump
Flooring Carpet, Laminate, Tile
Fireplaces Type Gas Log, Great Room, Living Room
Fireplace true
Appliance Dishwasher, Dryer, Electric Range, Generator, Microwave, Refrigerator, Security System, Washer
Exterior
Exterior Feature Fence, Gazebo
Community Features Street Lights
Waterfront Description None
Roof Type Composition
Parking Type Carport - 2 Car, Driveway, Parking Space - 4+
Building
Lot Description Corner Lot, Creek Front, Mountain View, Open Lot, Creek/Stream
Building Description Fiber Cement, 1 Story
Foundation Crawl Space
Sewer Public Sewer
Water Public
Architectural Style Contemporary
Structure Type Fiber Cement
New Construction false
Schools
Elementary Schools Hazelwood
Middle Schools Waynesville
High Schools Tuscola
Others
Acceptable Financing Cash, Conventional, Seller Financing
Listing Terms Cash, Conventional, Seller Financing
Special Listing Condition None
Read Less Info
Want to know what your home might be worth? Contact us for a FREE valuation!

Our team is ready to help you sell your home for the highest possible price ASAP
© 2024 Listings courtesy of Canopy MLS as distributed by MLS GRID. All Rights Reserved.
Bought with Monica Cook • Keller Williams - Weaverville







