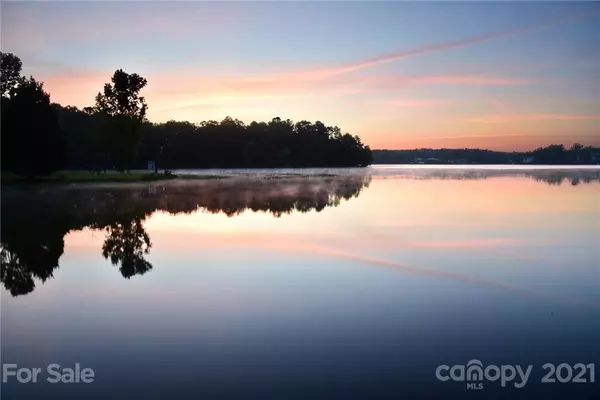$849,000
$849,000
For more information regarding the value of a property, please contact us for a free consultation.
3 Beds
3 Baths
2,847 SqFt
SOLD DATE : 07/19/2021
Key Details
Sold Price $849,000
Property Type Single Family Home
Sub Type Single Family Residence
Listing Status Sold
Purchase Type For Sale
Square Footage 2,847 sqft
Price per Sqft $298
MLS Listing ID 3742906
Sold Date 07/19/21
Style Traditional
Bedrooms 3
Full Baths 2
Half Baths 1
Year Built 1992
Lot Size 0.520 Acres
Acres 0.52
Lot Dimensions Approx 103 ft waterfront
Property Description
Incredible setting on Lake Tillery! This shaded, private home exudes warmth & exquisite taste. Lovely great room with hand-laid stone, wood-burning fireplace as the centerpiece. Beautiful wood flooring and custom cabinetry in the newly renovated kitchen w/ granite countertops & stainless appliances. Large breakfast bar and separate eating area is perfect for gatherings. Sunroom w/ walls of glass overlooking magnificent lawn, lake, and boathouse. Large owners suite in finished basement with lake views and French doors leading to patio. Adjoining owners bath w/ whirlpool tub, separate shower, double sinks and nice cabinetry w/granite countertops. Nice size den w/ French doors that lead you to magnificent outdoor kitchen. This is a dream! Large stone countertops w/ an area for barstools. All the kitchen appliances you need! Easy concrete sidewalk leads to boathouse w/ covered area to enjoy the views! Lovely place to swim & sunbathe. 2-car garage, mature yard. Too many details to mention!
Location
State NC
County Stanly
Body of Water Lake Tillery
Interior
Interior Features Attic Fan, Breakfast Bar, Open Floorplan, Whirlpool, Window Treatments
Heating Central, Forced Air
Flooring Carpet, Tile, Vinyl, Wood
Fireplaces Type Great Room, Wood Burning, Wood Burning Stove
Fireplace true
Appliance Ceiling Fan(s), Dishwasher, Electric Dryer Hookup, Gas Range, Plumbed For Ice Maker, Microwave, Propane Cooktop, Refrigerator, Self Cleaning Oven
Exterior
Exterior Feature Outbuilding(s), Outdoor Kitchen
Community Features Lake
Waterfront Description Boat House,Boat Lift,Covered structure,Personal Watercraft Lift,Retaining Wall,Dock
Roof Type Shingle
Parking Type Attached Garage, Driveway, Garage - 2 Car, Parking Space - 3
Building
Lot Description Lake On Property, Private, Sloped, Wooded, Views, Waterfront, Year Round View
Building Description Stone,Vinyl Siding, 1 Story Basement
Foundation Basement, Basement Inside Entrance, Basement Outside Entrance
Sewer Septic Installed
Water Well
Architectural Style Traditional
Structure Type Stone,Vinyl Siding
New Construction false
Schools
Elementary Schools Unspecified
Middle Schools Unspecified
High Schools Unspecified
Others
Restrictions None
Acceptable Financing 1031 Exchange, Cash, Conventional
Listing Terms 1031 Exchange, Cash, Conventional
Special Listing Condition None
Read Less Info
Want to know what your home might be worth? Contact us for a FREE valuation!

Our team is ready to help you sell your home for the highest possible price ASAP
© 2024 Listings courtesy of Canopy MLS as distributed by MLS GRID. All Rights Reserved.
Bought with Tina Almond • EXP REALTY LLC







