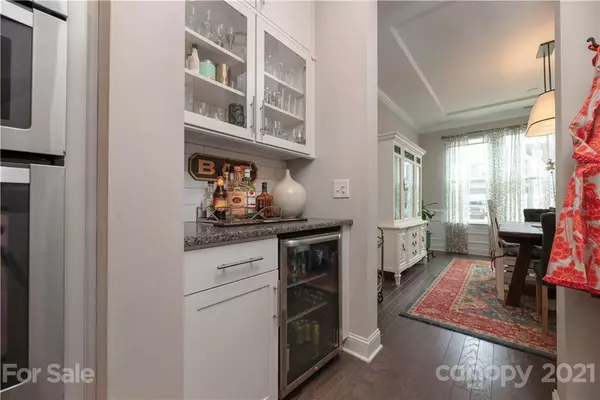$665,500
$650,000
2.4%For more information regarding the value of a property, please contact us for a free consultation.
5 Beds
4 Baths
4,507 SqFt
SOLD DATE : 08/02/2021
Key Details
Sold Price $665,500
Property Type Single Family Home
Sub Type Single Family Residence
Listing Status Sold
Purchase Type For Sale
Square Footage 4,507 sqft
Price per Sqft $147
Subdivision Davidson East
MLS Listing ID 3746512
Sold Date 08/02/21
Style Transitional
Bedrooms 5
Full Baths 4
HOA Fees $63/ann
HOA Y/N 1
Year Built 2018
Lot Size 8,712 Sqft
Acres 0.2
Property Description
Welcome to this spacious move-in ready home w/finished basement in the desirable Davidson East neighborhood. This house boasts a bedroom and full bath both on the main level and basement level. You will find 3 additional bedrooms and bonus rm on the 2nd floor. The expansive MBR, large enough for a sitting area, has a beautiful master bathroom w/shower, garden tub, separate his/her vanities and walk-in closet. The gourmet kitchen, that flows freely into the family room, breakfast room and screened-in porch offers a large island and butler's pantry. The dining rm and office complete the 1st floor. The basement is expansive with a large rec/entertaining area, an unfinished area for storage or a workshop along with the bedroom/bath. Don't leave until you see the beautiful fenced in backyard with a paver patio which is partially covered and fire pit. The neighborhood amenities include a club house, outdoor pool, and playground. All are walking distance from the home.
Location
State NC
County Mecklenburg
Interior
Interior Features Attic Stairs Pulldown, Drop Zone, Garden Tub, Kitchen Island, Open Floorplan, Pantry, Walk-In Closet(s)
Heating Central, Gas Hot Air Furnace, Multizone A/C, Zoned
Flooring Carpet, Laminate, Hardwood, Tile
Fireplaces Type Family Room, Gas Log
Appliance Ceiling Fan(s), Gas Cooktop, Dishwasher, Electric Oven, Microwave, Network Ready, Security System, Wall Oven
Exterior
Exterior Feature Fence, Fire Pit
Community Features Clubhouse, Outdoor Pool, Playground
Roof Type Shingle
Parking Type Garage - 2 Car
Building
Building Description Fiber Cement,Stone, 2 Story/Basement
Foundation Basement
Sewer Public Sewer
Water Public
Architectural Style Transitional
Structure Type Fiber Cement,Stone
New Construction false
Schools
Elementary Schools Davidson
Middle Schools Davidson
High Schools William Amos Hough
Others
HOA Name CAMS
Acceptable Financing Cash, Conventional, VA Loan
Listing Terms Cash, Conventional, VA Loan
Special Listing Condition None
Read Less Info
Want to know what your home might be worth? Contact us for a FREE valuation!

Our team is ready to help you sell your home for the highest possible price ASAP
© 2024 Listings courtesy of Canopy MLS as distributed by MLS GRID. All Rights Reserved.
Bought with Mary Lib Richards • Keller Williams Huntersville







