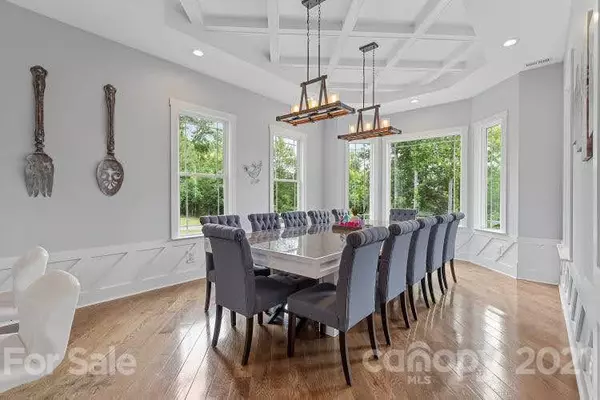$775,000
$758,000
2.2%For more information regarding the value of a property, please contact us for a free consultation.
3 Beds
4 Baths
3,441 SqFt
SOLD DATE : 08/10/2021
Key Details
Sold Price $775,000
Property Type Single Family Home
Sub Type Single Family Residence
Listing Status Sold
Purchase Type For Sale
Square Footage 3,441 sqft
Price per Sqft $225
Subdivision Beatties Glen Estates
MLS Listing ID 3748740
Sold Date 08/10/21
Style Contemporary,Ranch
Bedrooms 3
Full Baths 3
Half Baths 1
Year Built 2018
Lot Size 1.060 Acres
Acres 1.06
Property Description
Stunning open plan with 10-14 ft ceilings and large windows.Entire home is full of extravagant trims-crown molding, wainscoting, coffered ceilings, 8 ft doors.Main level includes master bedroom w/ double trays, 2 guest bedrooms, full office w/ closet, vaulted living room w/ fireplace, large kitchen w/ island, powder bath, full laundry room, guest bathroom, enormous his/hers master bath w/ 16 ft walk-through shower, bubble spa tub w/ fireplace, urinal/toilet combo.Upstairs has a bonus w/ full bath, storage room, magnificent movie theater that seats 6.Backyard includes a custom pool with bench seating and hot tub. Main garage has 3 stalls, with an additional 2 car insulated garage.This custom home includes all engineered lumber, zip weathertight sheathing, energy sealed crawl space w/ dehumidifier, 9.4L Rennai tankless water heater, jackshaft garage door openers w/ auto-lock, front of home LED lighting. One of a kind home in a quaint neighborhood (no HOA) in Clover School District!
Location
State SC
County York
Interior
Interior Features Attic Fan, Attic Other, Attic Walk In, Breakfast Bar, Built Ins, Cable Available, Cathedral Ceiling(s), Drop Zone, Garage Shop, Garden Tub, Kitchen Island, Open Floorplan, Pantry, Tray Ceiling, Vaulted Ceiling, Walk-In Closet(s)
Heating Central, ENERGY STAR Qualified Equipment, Gas Hot Air Furnace, Natural Gas
Flooring Carpet, Hardwood, Tile
Fireplaces Type Insert, Gas Log, Living Room, Primary Bedroom, Gas
Fireplace true
Appliance Cable Prewire, Ceiling Fan(s), CO Detector, Electric Cooktop, Disposal, Dual Flush Toilets, Electric Oven, Electric Dryer Hookup, Electric Range, ENERGY STAR Qualified Dishwasher, ENERGY STAR Qualified Light Fixtures, ENERGY STAR Qualified Refrigerator, Exhaust Fan, Exhaust Hood, Plumbed For Ice Maker, Microwave, Natural Gas, Network Ready, Self Cleaning Oven, Surround Sound
Exterior
Exterior Feature Hot Tub, In Ground Pool, Underground Power Lines, Wired Internet Available, Workshop
Roof Type Shingle,Metal,Wood,Wood
Parking Type Attached Garage, Detached, Driveway, Garage - 4+ Car, Garage Door Opener, Keypad Entry, Parking Space - 4+
Building
Lot Description Long Range View, Private
Building Description Brick Partial,Fiber Cement,Metal Siding,Stone Veneer, 1 Story/F.R.O.G.
Foundation Crawl Space
Builder Name Turn Key Home Builders
Sewer Septic Installed
Water Well
Architectural Style Contemporary, Ranch
Structure Type Brick Partial,Fiber Cement,Metal Siding,Stone Veneer
New Construction false
Schools
Elementary Schools Crowders Creek
Middle Schools Oakridge
High Schools Clover
Others
Restrictions Building,Manufactured Home Not Allowed,Modular Not Allowed,Square Feet
Acceptable Financing Cash, Conventional, FHA
Listing Terms Cash, Conventional, FHA
Special Listing Condition None
Read Less Info
Want to know what your home might be worth? Contact us for a FREE valuation!

Our team is ready to help you sell your home for the highest possible price ASAP
© 2024 Listings courtesy of Canopy MLS as distributed by MLS GRID. All Rights Reserved.
Bought with Ben Lastra • Compass North Carolina LLC - Mockingbird Ln, Clt







