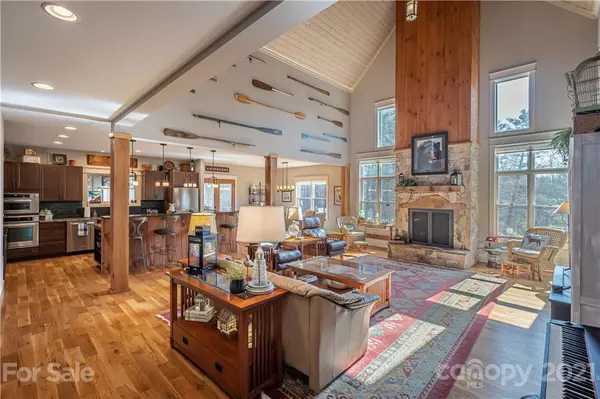$1,455,000
$1,499,000
2.9%For more information regarding the value of a property, please contact us for a free consultation.
4 Beds
5 Baths
4,432 SqFt
SOLD DATE : 08/13/2021
Key Details
Sold Price $1,455,000
Property Type Single Family Home
Sub Type Single Family Residence
Listing Status Sold
Purchase Type For Sale
Square Footage 4,432 sqft
Price per Sqft $328
Subdivision Dry Creek
MLS Listing ID 3721739
Sold Date 08/13/21
Style Arts and Crafts
Bedrooms 4
Full Baths 5
HOA Fees $77/ann
HOA Y/N 1
Year Built 2012
Lot Size 2.020 Acres
Acres 2.02
Lot Dimensions Irregular
Property Description
This stunning custom Cottonwood built craftsman style waterfront home will be perfect for your vacation home or full time residence! This 4 bedroom home has room to grow with a bonus room that could be used as a home office, home school room, play room or bunk room! This home must be seen; it is absolute perfection! Sitting on just over 2 acres, this home is in a deep water cove just off of the larger Linville cove and across from the state park. The huge dock is large enough to house both a pontoon and speed boat along with 2 jet skis! There is also a nice dockside gazebo for lakeside dining and lounging. The beautifully maintained landscaping provides year round beauty and can be enjoyed from the large screened in porch or stone terrace complete with its own wood burning fireplace! The property is located within the Dry Creek Community which features walking trails and shares the clubhouse and pool with Southpointe.
Location
State NC
County Burke
Body of Water Lake James
Interior
Interior Features Basement Shop, Breakfast Bar, Built Ins, Cable Available, Cathedral Ceiling(s), Kitchen Island, Open Floorplan, Pantry, Split Bedroom, Vaulted Ceiling, Walk-In Closet(s), Walk-In Pantry, Wet Bar
Heating Central, Heat Pump, Multizone A/C, Zoned, Propane
Flooring Concrete, Vinyl, Wood
Fireplaces Type Vented, Great Room, Propane
Fireplace true
Appliance Cable Prewire, Ceiling Fan(s), Central Vacuum, Convection Oven, Gas Cooktop, Down Draft, Dryer, Electric Oven, Exhaust Fan, Microwave, Oven, Propane Cooktop, Refrigerator, Wall Oven, Washer
Exterior
Exterior Feature Fire Pit, Hot Tub, In-Ground Irrigation, Outdoor Fireplace, Terrace, Underground Power Lines, Wired Internet Available
Community Features Clubhouse, Lake, Outdoor Pool, Walking Trails
Waterfront Description Dock,Pier
Roof Type Shingle
Parking Type Attached Garage, Garage - 2 Car, Parking Space
Building
Lot Description Lake On Property, Lake Access, Long Range View, Mountain View, Paved, Private, Sloped, Water View, Waterfront, Year Round View
Building Description Hardboard Siding,Stone, 1.5 Story/Basement
Foundation Basement Fully Finished, Slab
Sewer Septic Installed
Water Public
Architectural Style Arts and Crafts
Structure Type Hardboard Siding,Stone
New Construction false
Schools
Elementary Schools Oak Hill
Middle Schools Table Rock
High Schools Freedom
Others
HOA Name Catawba Valley Property Management
Restrictions Architectural Review,Building,Livestock Restriction,Square Feet,Subdivision
Acceptable Financing 1031 Exchange, Cash, Conventional
Listing Terms 1031 Exchange, Cash, Conventional
Special Listing Condition None
Read Less Info
Want to know what your home might be worth? Contact us for a FREE valuation!

Our team is ready to help you sell your home for the highest possible price ASAP
© 2024 Listings courtesy of Canopy MLS as distributed by MLS GRID. All Rights Reserved.
Bought with Sunday Grant • GreyBeard Realty







