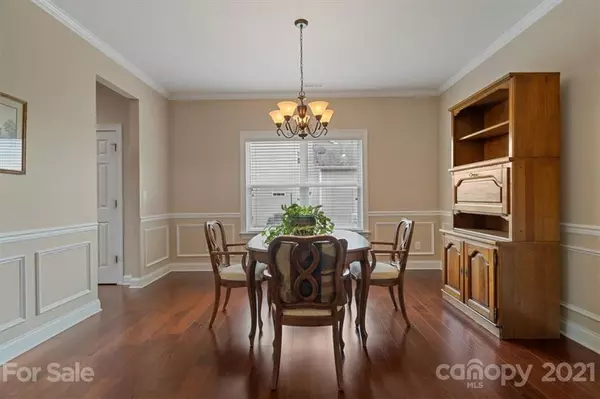$550,000
$500,000
10.0%For more information regarding the value of a property, please contact us for a free consultation.
4 Beds
3 Baths
4,200 SqFt
SOLD DATE : 08/12/2021
Key Details
Sold Price $550,000
Property Type Single Family Home
Sub Type Single Family Residence
Listing Status Sold
Purchase Type For Sale
Square Footage 4,200 sqft
Price per Sqft $130
Subdivision Fox Ridge
MLS Listing ID 3756741
Sold Date 08/12/21
Bedrooms 4
Full Baths 3
HOA Fees $29
HOA Y/N 1
Year Built 2010
Lot Size 0.300 Acres
Acres 0.3
Property Description
There is nothing like the elegance of a full brick home to call your own. This home was built with attention to light and space. The 2 story great room with open loft above allows light to stream in from every direction. With over 4,000 square feet, each room is generously proportioned. As you flow from one space to the next it is easy to see how you can entertain friends and family in the kitchen, great room, dining room, breakfast room and outside patio, all while staying connected. If you crave a quiet place for a little solitude, the downstairs office or living room might be just the spot for you. Have you ever wanted a workout room, pool table area or out of the way play space? Wait until you walk upstairs and see the gigantic loft area! The beautiful Brazilian floors throughout, tie it all together with warmth and durability. No carpet =no worry over spills or the happy accidents of life. This is the place to call home, and there is even a home warranty in place for peace of mind
Location
State SC
County Lancaster
Interior
Interior Features Attic Stairs Pulldown, Breakfast Bar, Cable Available, Kitchen Island, Open Floorplan, Pantry, Split Bedroom, Tray Ceiling, Vaulted Ceiling, Walk-In Closet(s), Window Treatments
Heating Central, Multizone A/C, Zoned
Flooring Hardwood, Tile
Fireplaces Type Family Room, Gas Log, Vented, Gas
Fireplace true
Appliance Cable Prewire, Ceiling Fan(s), Convection Oven, Gas Cooktop, Dishwasher, Disposal, Double Oven, Electric Dryer Hookup, Exhaust Fan, Gas Dryer Hookup, Plumbed For Ice Maker, Microwave, Natural Gas, Security System, Self Cleaning Oven, Surround Sound, Wall Oven
Exterior
Exterior Feature Fence, In-Ground Irrigation, Satellite Internet Available, Wired Internet Available
Community Features Outdoor Pool, Sidewalks, Street Lights
Roof Type Shingle
Parking Type Attached Garage, Driveway, Garage - 2 Car, Garage Door Opener, On Street, Parking Space - 4+
Building
Lot Description Sloped, Wooded
Building Description Brick, 2 Story
Foundation Slab
Sewer County Sewer
Water County Water
Structure Type Brick
New Construction false
Schools
Elementary Schools Unspecified
Middle Schools Unspecified
High Schools Unspecified
Others
HOA Name Red Rock Mgt
Acceptable Financing Cash, Conventional, FHA, VA Loan
Listing Terms Cash, Conventional, FHA, VA Loan
Special Listing Condition None
Read Less Info
Want to know what your home might be worth? Contact us for a FREE valuation!

Our team is ready to help you sell your home for the highest possible price ASAP
© 2024 Listings courtesy of Canopy MLS as distributed by MLS GRID. All Rights Reserved.
Bought with Kari McGregor • Keller Williams Ballantyne Area







