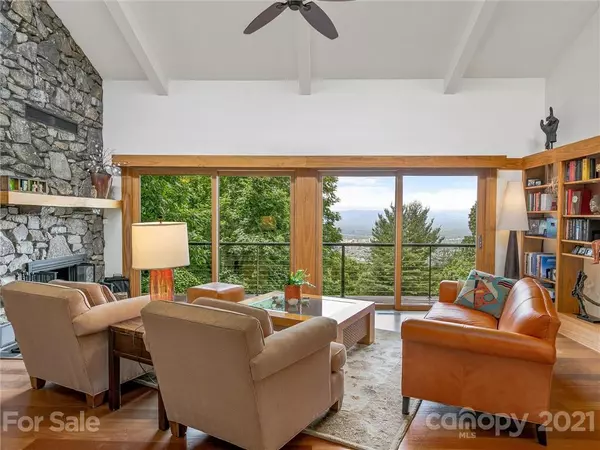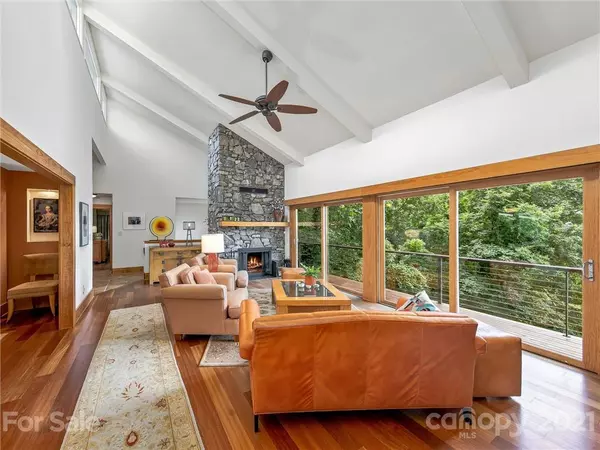$1,600,000
$1,425,000
12.3%For more information regarding the value of a property, please contact us for a free consultation.
3 Beds
4 Baths
3,214 SqFt
SOLD DATE : 08/18/2021
Key Details
Sold Price $1,600,000
Property Type Single Family Home
Sub Type Single Family Residence
Listing Status Sold
Purchase Type For Sale
Square Footage 3,214 sqft
Price per Sqft $497
Subdivision Sunset Mountain
MLS Listing ID 3754265
Sold Date 08/18/21
Style Modern,Ranch
Bedrooms 3
Full Baths 2
Half Baths 2
Year Built 1983
Lot Size 0.730 Acres
Acres 0.73
Property Description
Stunning City & Long-Range Views welcome you to this private MTN Modern Oasis only mins. to DT AVL. One-level living at its finest & perfect for entertaining w/views from nearly every room. This inspired custom remodel offers a light-filled & flowing flrpln while boasting vaulted ceilings, LRG windows & sliding doors, Brazilian cherry hdwd flrs, stone FP & much more. Designed from a chef’s dream, the kitchen gracefully opens to the keeping & brkfast rooms which flow to the covered porch & deck to enjoy the expansive outdoor living area. The main level owner’s suite has a spacious bath w/ oversized shower, jet tub & walk-in closet. Lower level offers inside/outside entry, 2 generous bdrms w/ lrg windows to take in the views, art studio & wkshp w/rm for expansion. Est. landscaping & gardens offer a park-like setting w/ stone walls & paths. Everything you have been searching for-breathtaking views, a peaceful & private setting in a lovely walkable neighborhood & only mins to DT AVL.
Location
State NC
County Buncombe
Interior
Interior Features Breakfast Bar, Built Ins, Cable Available, Kitchen Island, Open Floorplan, Skylight(s), Split Bedroom, Vaulted Ceiling, Walk-In Closet(s), Window Treatments
Heating Heat Pump, Heat Pump
Flooring Carpet, Linoleum, Tile, Wood
Fireplaces Type Living Room, Wood Burning
Fireplace true
Appliance Ceiling Fan(s), Convection Oven, Electric Cooktop, Dishwasher, Disposal, Dryer, Electric Oven, Exhaust Hood, Microwave, Refrigerator, Security System, Wall Oven, Washer
Exterior
Exterior Feature Fence, Shed(s)
Roof Type Shingle
Building
Lot Description City View, Green Area, Long Range View, Mountain View, Private, Sloped, Wooded, Views, Winter View, Year Round View
Building Description Brick,Wood Siding, 1 Story Basement
Foundation Basement, Basement Inside Entrance, Basement Outside Entrance
Sewer Public Sewer
Water Public
Architectural Style Modern, Ranch
Structure Type Brick,Wood Siding
New Construction false
Schools
Elementary Schools Unspecified
Middle Schools Asheville
High Schools Asheville
Others
Restrictions No Representation
Acceptable Financing Cash, Conventional
Listing Terms Cash, Conventional
Special Listing Condition None
Read Less Info
Want to know what your home might be worth? Contact us for a FREE valuation!

Our team is ready to help you sell your home for the highest possible price ASAP
© 2024 Listings courtesy of Canopy MLS as distributed by MLS GRID. All Rights Reserved.
Bought with Ginger Gregory • Coldwell Banker King







