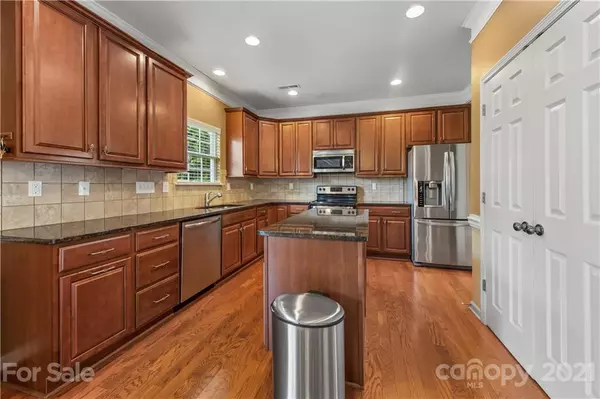$446,000
$429,000
4.0%For more information regarding the value of a property, please contact us for a free consultation.
4 Beds
3 Baths
3,070 SqFt
SOLD DATE : 08/23/2021
Key Details
Sold Price $446,000
Property Type Single Family Home
Sub Type Single Family Residence
Listing Status Sold
Purchase Type For Sale
Square Footage 3,070 sqft
Price per Sqft $145
Subdivision Pelhem Pointe
MLS Listing ID 3754743
Sold Date 08/23/21
Style Traditional
Bedrooms 4
Full Baths 2
Half Baths 1
HOA Fees $43/mo
HOA Y/N 1
Year Built 2011
Lot Size 7,405 Sqft
Acres 0.17
Lot Dimensions 107X66X116X67
Property Description
The Home of your Dreams is here! This Home is VACANT & 100% move in ready for you. Home offers you 4 HUGE bedrooms + OFFICE with French Doors + Loft/Den + Formal dining room + Gas Fireplace + countless upgrades. All Stainless Steel appliances + HE Washer/Dryer + wall mounted TV included. $8500 Leather sofa set also included with acceptable offer. Beautiful Hardwood floors throughout the entire main level, along with luxurious wood stairs! Upstairs offers Brand New Carpet. Walk in and admire the Grand 2 story entrance. CROWN MOLDINGS galore, chair rail moldings, picture frame moldings etc. HUGE KITCHEN with upgraded 42” wood cabinets, tile backsplash, huge Island and granite countertops. HUGE Laundry Room. Closet lovers dream home. HUGE Master Suite with Tray ceilings, luxury double door master bath, with his and her closets. Closets feature custom wood shelving. Huge loft bonus room to enjoy. Secondary bedrooms are all HUGE. Fully fenced backyard with patio furniture included.
Location
State NC
County Cabarrus
Interior
Interior Features Cable Available, Kitchen Island, Pantry, Walk-In Closet(s), Window Treatments
Heating Central
Flooring Carpet, Tile, Wood
Fireplaces Type Family Room
Fireplace true
Appliance Ceiling Fan(s), Electric Cooktop, Dishwasher, Disposal, ENERGY STAR Qualified Washer, ENERGY STAR Qualified Dryer, Exhaust Fan, Freezer, Plumbed For Ice Maker, Microwave, Refrigerator, Self Cleaning Oven, Wall Oven
Exterior
Community Features Outdoor Pool, Playground, Sidewalks, Street Lights
Waterfront Description None
Roof Type Composition
Parking Type Attached Garage, Driveway, Garage - 2 Car
Building
Lot Description Wooded, Year Round View
Building Description Brick Partial,Vinyl Siding, 2 Story
Foundation Slab
Sewer Public Sewer
Water County Water
Architectural Style Traditional
Structure Type Brick Partial,Vinyl Siding
New Construction false
Schools
Elementary Schools Odell
Middle Schools Harrisrd
High Schools Cox Mill
Others
HOA Name Cusick Managment
Restrictions No Representation
Acceptable Financing Cash, Conventional, VA Loan
Listing Terms Cash, Conventional, VA Loan
Special Listing Condition None
Read Less Info
Want to know what your home might be worth? Contact us for a FREE valuation!

Our team is ready to help you sell your home for the highest possible price ASAP
© 2024 Listings courtesy of Canopy MLS as distributed by MLS GRID. All Rights Reserved.
Bought with Chandra Mavuluri • Tech Realty LLC







