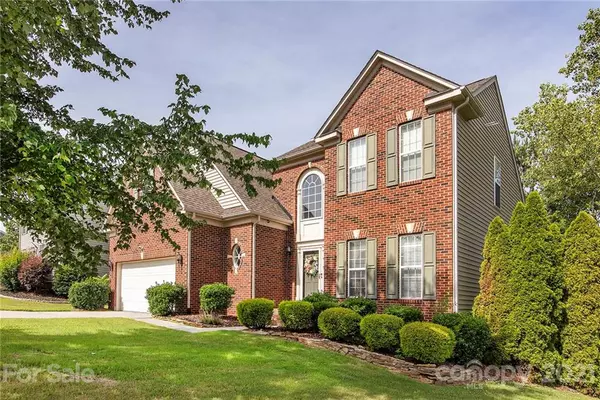$370,000
$364,900
1.4%For more information regarding the value of a property, please contact us for a free consultation.
3 Beds
3 Baths
2,444 SqFt
SOLD DATE : 08/27/2021
Key Details
Sold Price $370,000
Property Type Single Family Home
Sub Type Single Family Residence
Listing Status Sold
Purchase Type For Sale
Square Footage 2,444 sqft
Price per Sqft $151
Subdivision Autumn Cove At Lake Wylie
MLS Listing ID 3757112
Sold Date 08/27/21
Style Traditional
Bedrooms 3
Full Baths 2
Half Baths 1
HOA Fees $39/ann
HOA Y/N 1
Year Built 2007
Lot Size 0.370 Acres
Acres 0.37
Lot Dimensions 80x200x80x200
Property Description
BUYER BREACHED CONTRACT 2 DAYS BEFORE CLOSING FOR PERSONAL REASONS! BACK ON MARKET! This .37 acre, cul de sac house backs up to a creek and woods. The lot extends across the creek and provides enough area for a garden or children's playground. Built in 2007, the home is one owner and has been well maintained. Having the master bedroom and bathroom on the first floor, it has hardwood and ceramic tile flooring, that complements the comfortability of living inside of the home. The formal dining room provides access to a lovely kitchen that has granite countertops, gourmet cabinets, a breakfast bar that leads into the breakfast area and subsequently the enclosed sunroom. Rhe sunroom alliws access to the outdoor deck and backyard. The upper level has a sitting area immediately to the right and a balcony that overlooks the downstairs area, The 2nd, 3rd and bonus rooms can be found on this level, along with the 2nd bathroom. This home will not last long. Come see ASAP!
Location
State SC
County York
Interior
Interior Features Attic Stairs Pulldown, Cable Available, Garden Tub, Open Floorplan, Pantry, Split Bedroom, Tray Ceiling, Walk-In Closet(s), Whirlpool
Heating Central, Gas Hot Air Furnace
Flooring Carpet, Tile, Wood
Fireplaces Type Family Room, Vented
Fireplace true
Appliance Cable Prewire, Ceiling Fan(s), Dishwasher, Disposal, Electric Dryer Hookup, Electric Range, Plumbed For Ice Maker, Microwave, Security System, Self Cleaning Oven
Exterior
Community Features Clubhouse, Outdoor Pool, Playground, Recreation Area, RV/Boat Storage
Roof Type Shingle
Parking Type Attached Garage, Driveway, Garage - 2 Car
Building
Lot Description Level, Sloped, Creek/Stream, Wooded, Wooded
Building Description Brick Partial,Vinyl Siding, 2 Story
Foundation Crawl Space
Sewer County Sewer
Water County Water
Architectural Style Traditional
Structure Type Brick Partial,Vinyl Siding
New Construction false
Schools
Elementary Schools Crowders Creek
Middle Schools Oak Ridge
High Schools Clover
Others
HOA Name Cedar Management Group
Restrictions Architectural Review,Subdivision
Acceptable Financing Cash, Conventional, USDA Loan
Listing Terms Cash, Conventional, USDA Loan
Special Listing Condition None
Read Less Info
Want to know what your home might be worth? Contact us for a FREE valuation!

Our team is ready to help you sell your home for the highest possible price ASAP
© 2024 Listings courtesy of Canopy MLS as distributed by MLS GRID. All Rights Reserved.
Bought with Danielle Benfield • Keller Williams Select







