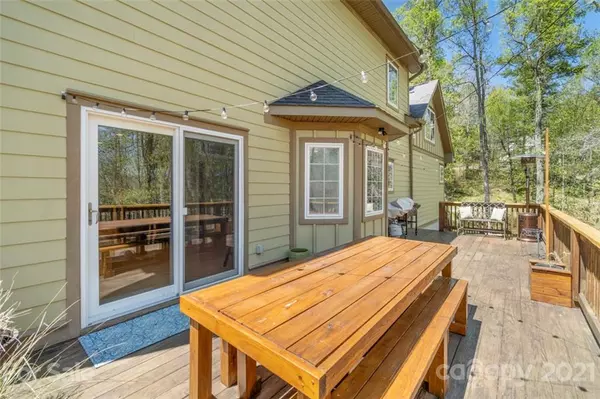$475,000
$499,000
4.8%For more information regarding the value of a property, please contact us for a free consultation.
3 Beds
4 Baths
3,974 SqFt
SOLD DATE : 08/27/2021
Key Details
Sold Price $475,000
Property Type Single Family Home
Sub Type Single Family Residence
Listing Status Sold
Purchase Type For Sale
Square Footage 3,974 sqft
Price per Sqft $119
Subdivision Tall Pine Ridge
MLS Listing ID 3736395
Sold Date 08/27/21
Bedrooms 3
Full Baths 3
Half Baths 1
Year Built 2008
Lot Size 0.720 Acres
Acres 0.72
Property Description
Looking for a mountain getaway or your primary residence in beautiful Spruce Pine? Then look no further! This home features the best of a spacious design, while maintaining it's charm and functionality and situated on a large lot adjacent to Grassy Creek Golf Course. The main floor features a beautifully equipped kitchen with center island, breakfast area with built in bench seating, separate dining with Tray ceilings, and a large family room with fireplace. Upstairs offers the main bedroom, a bonus room, along with two other bedrooms and a convenient laundry chute! Downstairs you will find ample storage and space for a den, bonus or additional bedroom, and access to your workshop and/or golf cart garage! Easy access to multi-level decks (~800+sf) from the main floor or the walk out basement doors takes you to the serenity you'd expect to find in western NC. If you feel like cooking outdoors-this home also features a built in smoker/BBQ grill! Golf? - just a short cart ride away!
Location
State NC
County Mitchell
Interior
Interior Features Cable Available, Garage Shop, Kitchen Island, Laundry Chute, Pantry, Tray Ceiling, Vaulted Ceiling, Walk-In Closet(s), Walk-In Pantry
Heating Heat Pump, Heat Pump
Flooring Bamboo, Carpet, Tile
Fireplaces Type Den, Living Room
Fireplace true
Appliance Ceiling Fan(s), Dishwasher, Dryer, Exhaust Hood, Gas Oven, Gas Range, Plumbed For Ice Maker, Microwave, Propane Cooktop, Refrigerator, Washer
Exterior
Exterior Feature Underground Power Lines, Wired Internet Available, Other
Community Features Clubhouse, Golf, Walking Trails
Waterfront Description None
Roof Type Shingle,Fiberglass
Parking Type Attached Garage, Basement, Driveway, Garage - 2 Car, Garage Door Opener, Golf Cart Garage, Keypad Entry
Building
Lot Description Hilly, Private, Rolling Slope, Sloped, Creek/Stream, Wooded, Wooded
Building Description Concrete,Fiber Cement,Hardboard Siding,Stone,Wood Siding,Other, 2 Story/Basement
Foundation Basement, Basement Fully Finished, Basement Garage Door, Basement Inside Entrance, Basement Outside Entrance, See Remarks
Sewer Septic Installed
Water Public
Structure Type Concrete,Fiber Cement,Hardboard Siding,Stone,Wood Siding,Other
New Construction false
Schools
Elementary Schools Deyton
Middle Schools Harris
High Schools Mitchell
Others
Restrictions Building,Manufactured Home Not Allowed,Use,Other - See Media/Remarks
Acceptable Financing Cash, Conventional, FHA, USDA Loan, VA Loan
Listing Terms Cash, Conventional, FHA, USDA Loan, VA Loan
Special Listing Condition None
Read Less Info
Want to know what your home might be worth? Contact us for a FREE valuation!

Our team is ready to help you sell your home for the highest possible price ASAP
© 2024 Listings courtesy of Canopy MLS as distributed by MLS GRID. All Rights Reserved.
Bought with Jann Godwin • Timberline Properties Inc







