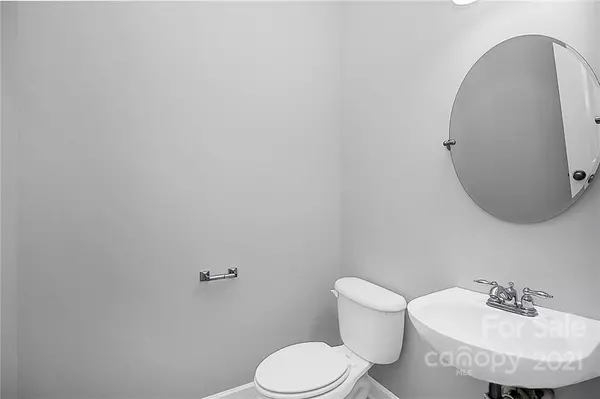$310,000
$299,900
3.4%For more information regarding the value of a property, please contact us for a free consultation.
3 Beds
3 Baths
845 SqFt
SOLD DATE : 12/14/2021
Key Details
Sold Price $310,000
Property Type Townhouse
Sub Type Townhouse
Listing Status Sold
Purchase Type For Sale
Square Footage 845 sqft
Price per Sqft $366
Subdivision Stonegrove
MLS Listing ID 3792245
Sold Date 12/14/21
Style Traditional
Bedrooms 3
Full Baths 2
Half Baths 1
HOA Fees $170/mo
HOA Y/N 1
Year Built 2007
Lot Size 2,178 Sqft
Acres 0.05
Property Description
MULTIPLE OFFERS RECEIVED! Deadline: 7 PM on 11/07.2021. A beautiful 3 bed/2.5 bath- townhome located in the Steele Creek area of Charlotte! This home has an open floor plan w/ lots of windows that bring in natural light, lovely crown moldings, & high ceilings on the main level. Kitchen has granite countertops, stainless steel appliances including a built-in microwave, & a pantry. Main level also has a formal dining room, living area w/ a gas-log fireplace. It comes w/a new carpet, new luxury vinyl plank flooring, fresh interior paint, & more. Primary bedroom located on the upper level has a walk-in closet, a huge bathroom w/ double sinks, a garden tub, & a separate shower. Bedroom #2, #3, laundry, & the second full bathroom are also upstairs. It has an attached 1-Car garage. Amenities include a sparkling pool, fitness center, miniature golf, & clubhouse. Minutes away from lots of shops, restaurants, Uptown Charlotte, Top Golf, & Charlotte Premium Outlets. Easy access to I- 485 & I-77.
Location
State NC
County Mecklenburg
Building/Complex Name Stonegrove
Interior
Interior Features Attic Stairs Pulldown, Breakfast Bar, Garden Tub, Walk-In Closet(s)
Heating Central
Flooring Carpet, Vinyl
Fireplaces Type Living Room
Fireplace true
Appliance Ceiling Fan(s), CO Detector, Dishwasher, Disposal, Electric Range, Microwave
Exterior
Exterior Feature Lawn Maintenance
Community Features Clubhouse, Fitness Center, Gated, Outdoor Pool
Building
Lot Description Wooded
Building Description Brick Partial,Vinyl Siding, Two Story
Foundation Slab
Sewer Public Sewer
Water Public
Architectural Style Traditional
Structure Type Brick Partial,Vinyl Siding
New Construction false
Schools
Elementary Schools Unspecified
Middle Schools Unspecified
High Schools Unspecified
Others
HOA Name William Douglas Management
Restrictions Other - See Media/Remarks
Acceptable Financing Cash, Conventional, VA Loan
Listing Terms Cash, Conventional, VA Loan
Special Listing Condition None
Read Less Info
Want to know what your home might be worth? Contact us for a FREE valuation!

Our team is ready to help you sell your home for the highest possible price ASAP
© 2024 Listings courtesy of Canopy MLS as distributed by MLS GRID. All Rights Reserved.
Bought with Lane Sulhan • EXP Realty LLC







