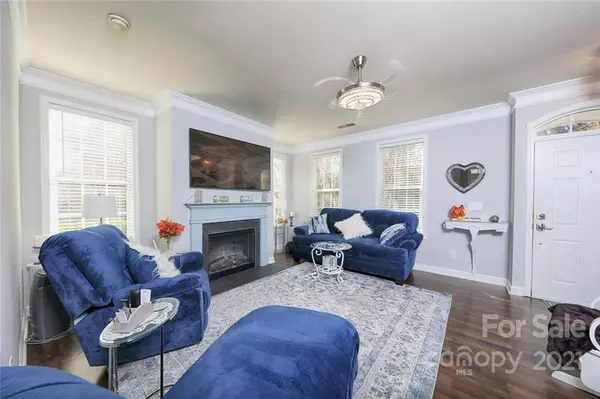$305,000
$295,000
3.4%For more information regarding the value of a property, please contact us for a free consultation.
2 Beds
3 Baths
697 SqFt
SOLD DATE : 12/16/2021
Key Details
Sold Price $305,000
Property Type Townhouse
Sub Type Townhouse
Listing Status Sold
Purchase Type For Sale
Square Footage 697 sqft
Price per Sqft $437
Subdivision Eastfield Village
MLS Listing ID 3806733
Sold Date 12/16/21
Style Traditional
Bedrooms 2
Full Baths 2
Half Baths 1
HOA Fees $146/mo
HOA Y/N 1
Year Built 2006
Lot Size 1,742 Sqft
Acres 0.04
Property Description
Updated and super cute end unit! Primary bath has an all-new shower with gorgeous tile surround, rainfall shower spray, pull-down seat, new vanities, back-lit mirrors, new toilet, and new flooring. Guest bath was given an update with new vanity, back-lit mirror, toilets and tile flooring. Both bedrooms have spacious walk-in closets. New light fixtures in every room except bedrooms. You will be delighted to see the kitchen light with ceiling fan that has retractable blades! Refrigerator included. Large storage closet under stairs. Neutral paint throughout. Flooring is vinyl plank, carpet (only on stairs), and tile. This unit is on the end and at the cul de sac. Private fenced patio area; and 2-car garage. Great neighborhood located near a little village for shopping and dining. <15 minutes to UNCC; 20 minutes to Birkdale Village in Huntersville; 25 minutes to the Charlotte Airport. Schedule a showing today!
Location
State NC
County Mecklenburg
Building/Complex Name Eastfield at Prosperity Villag
Interior
Interior Features Breakfast Bar, Cable Available, Garden Tub, Walk-In Closet(s)
Heating Heat Pump, Heat Pump
Flooring Carpet, Laminate, Tile
Appliance Ceiling Fan(s), Dishwasher, Electric Range, Exhaust Hood, Plumbed For Ice Maker, Microwave, Refrigerator
Exterior
Exterior Feature Lawn Maintenance
Community Features Sidewalks
Roof Type Shingle
Building
Building Description Brick, Two Story
Foundation Slab
Sewer Public Sewer
Water Public
Architectural Style Traditional
Structure Type Brick
New Construction false
Schools
Elementary Schools Parkside
Middle Schools Ridge Road
High Schools Mallard Creek
Others
HOA Name CSI Management
Restrictions No Representation
Acceptable Financing Cash, Conventional, VA Loan
Listing Terms Cash, Conventional, VA Loan
Special Listing Condition None
Read Less Info
Want to know what your home might be worth? Contact us for a FREE valuation!

Our team is ready to help you sell your home for the highest possible price ASAP
© 2024 Listings courtesy of Canopy MLS as distributed by MLS GRID. All Rights Reserved.
Bought with Kelly Rushmann • Keller Williams Fort Mill







