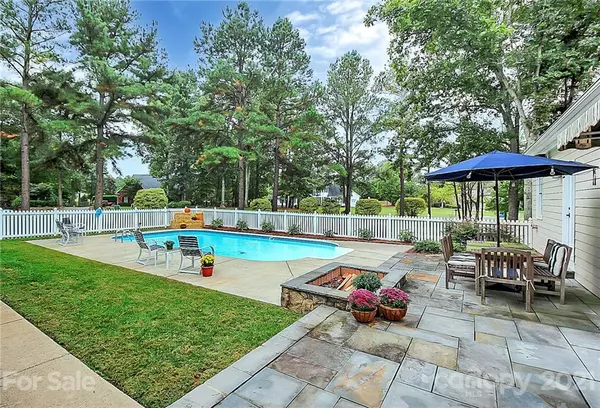$665,000
$650,000
2.3%For more information regarding the value of a property, please contact us for a free consultation.
5 Beds
4 Baths
3,740 SqFt
SOLD DATE : 12/16/2021
Key Details
Sold Price $665,000
Property Type Single Family Home
Sub Type Single Family Residence
Listing Status Sold
Purchase Type For Sale
Square Footage 3,740 sqft
Price per Sqft $177
Subdivision Tallwood Estates Ii
MLS Listing ID 3794794
Sold Date 12/16/21
Style Other
Bedrooms 5
Full Baths 3
Half Baths 1
Year Built 1996
Lot Size 1.240 Acres
Acres 1.24
Lot Dimensions Per Tax Records
Property Description
Beautiful updated home on over an acre with pool and 2nd Living Quarters. From the moment you walk in, you will see the details that have gone into this home; Moldings, hardwood floors, fresh paint, total kitchen, primary suite renovations & more. Kitchen features custom white cabinetry, gas cooktop, wall oven with convection oven/microwave, Quartzite counters, & tile backsplash. Primary suite on the main level has access to the backyard, hardwood floors, plantation shutters, double vanity with marble counters, California custom walk in closet, & tiled walk in shower. When you walk upstairs you are welcomed to the loft with 3 bedrooms surrounding. Main home has 3100+ sq ft, and 2nd living space has 600+ sq ft. Walk out of the kitchen/family room and let the entertainment and fun begin. Inground pool, firepit, stone patio, and 2nd living quarters. Access to the 2nd Laundry in garage is perfect for pool towels and for 2nd Living Quarters. Showings begin Friday October 15th.
Location
State NC
County Union
Interior
Interior Features Attic Stairs Pulldown, Attic Walk In, Kitchen Island, Open Floorplan, Skylight(s), Walk-In Closet(s)
Heating Central, Gas Hot Air Furnace, Multizone A/C, Zoned
Flooring Carpet, Tile, Wood
Fireplaces Type Gas Log, Great Room
Fireplace true
Appliance Cable Prewire, Convection Oven, Gas Cooktop, Double Oven, Microwave, Wall Oven
Exterior
Exterior Feature Fence, Outdoor Fireplace, In Ground Pool
Roof Type Shingle
Building
Building Description Fiber Cement, Two Story
Foundation Crawl Space
Sewer County Sewer
Water County Water
Architectural Style Other
Structure Type Fiber Cement
New Construction false
Schools
Elementary Schools Fairview
Middle Schools Piedmont
High Schools Piedmont
Others
Acceptable Financing Cash, Conventional
Listing Terms Cash, Conventional
Special Listing Condition None
Read Less Info
Want to know what your home might be worth? Contact us for a FREE valuation!

Our team is ready to help you sell your home for the highest possible price ASAP
© 2024 Listings courtesy of Canopy MLS as distributed by MLS GRID. All Rights Reserved.
Bought with Jennifer Masucci • Sun Valley Realty







