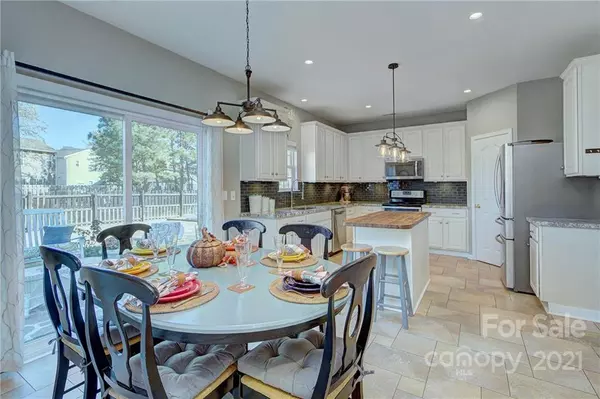$550,000
$499,900
10.0%For more information regarding the value of a property, please contact us for a free consultation.
5 Beds
3 Baths
2,762 SqFt
SOLD DATE : 12/20/2021
Key Details
Sold Price $550,000
Property Type Single Family Home
Sub Type Single Family Residence
Listing Status Sold
Purchase Type For Sale
Square Footage 2,762 sqft
Price per Sqft $199
Subdivision Southampton Commons
MLS Listing ID 3804441
Sold Date 12/20/21
Style Traditional
Bedrooms 5
Full Baths 2
Half Baths 1
HOA Fees $47/qua
HOA Y/N 1
Year Built 2003
Lot Size 9,147 Sqft
Acres 0.21
Lot Dimensions .21
Property Description
Southampton Commons is located in the heart of Ballantyne – LOCATION, LOCATION, LOCATION – offering close proximity to restaurants, shopping, recreation, highways - minutes from Blakeney, Stonecrest & Uptown - AND in an award-winning school district! This 5-bedroom home with fully fenced large backyard is located on a cul-de-sac lot. Seller added additional square footage to the patio in the backyard (summer of 2021)– don’t forget to check out the large vegetable garden! Second story carpet has been replaced with matching/coordinating Mannington Hardwoods (August 2021) to the first level – steps/stairs are hardwood as well! NEW HVAC – May 2021. Overhead storage racks and built-in shelves to remain in the garage. The home utilizes NEST – thermostats, doorbell, 3 exterior cameras, as well as Chamberlain’s “My Q” which controls the garage door, ALL REMAIN! If you enjoy early morning coffee, the second story hallway offers a niche coffee bar area – beverage center to remain! A MUST SEE!
Location
State NC
County Mecklenburg
Interior
Interior Features Attic Stairs Pulldown, Kitchen Island, Pantry, Walk-In Closet(s)
Heating Central, Gas Hot Air Furnace
Flooring Hardwood, Tile, Vinyl
Fireplaces Type Great Room
Fireplace true
Appliance Bar Fridge, Cable Prewire, Ceiling Fan(s), CO Detector, Dishwasher, Disposal, Electric Dryer Hookup, Electric Range, Exhaust Fan, Plumbed For Ice Maker, Microwave, Network Ready, Self Cleaning Oven
Exterior
Exterior Feature Fence
Community Features Outdoor Pool, Playground, Walking Trails
Roof Type Shingle
Building
Lot Description Cul-De-Sac, Level
Building Description Brick Partial,Vinyl Siding, Two Story
Foundation Slab
Sewer Public Sewer
Water Public
Architectural Style Traditional
Structure Type Brick Partial,Vinyl Siding
New Construction false
Schools
Elementary Schools Elon Park
Middle Schools Community House
High Schools Ardrey Kell
Others
HOA Name CSI Community Management
Acceptable Financing Cash, Conventional, FHA, VA Loan
Listing Terms Cash, Conventional, FHA, VA Loan
Special Listing Condition None
Read Less Info
Want to know what your home might be worth? Contact us for a FREE valuation!

Our team is ready to help you sell your home for the highest possible price ASAP
© 2024 Listings courtesy of Canopy MLS as distributed by MLS GRID. All Rights Reserved.
Bought with Xeniya Bochkareva • Keller Williams South Park







