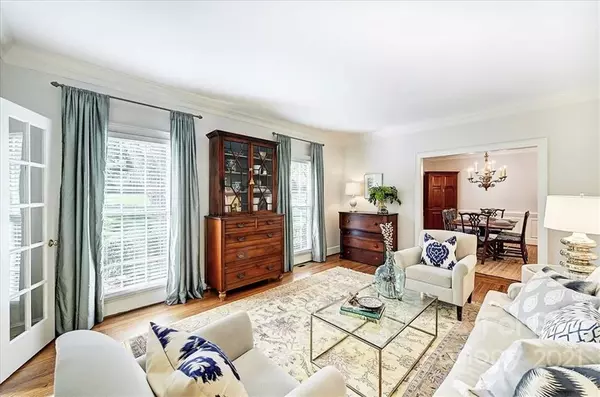$885,000
$829,000
6.8%For more information regarding the value of a property, please contact us for a free consultation.
4 Beds
5 Baths
3,628 SqFt
SOLD DATE : 12/21/2021
Key Details
Sold Price $885,000
Property Type Single Family Home
Sub Type Single Family Residence
Listing Status Sold
Purchase Type For Sale
Square Footage 3,628 sqft
Price per Sqft $243
Subdivision Hembstead
MLS Listing ID 3802854
Sold Date 12/21/21
Bedrooms 4
Full Baths 3
Half Baths 2
HOA Fees $95/ann
HOA Y/N 1
Year Built 1983
Lot Size 0.640 Acres
Acres 0.64
Lot Dimensions 120x219x120x232
Property Description
Immaculate 1.5 story home in the highly sought after Hembstead neighborhood. Spacious primary suite on the main level with renovated luxurious bath & large walk-in closet. Cozy shiplapped family room w/ fireplace opens to an enormous screened porch perfect for relaxing, entertaining & letting the outdoors in. Main floor living areas have beautiful hardwoods and 2 half baths. Updated kitchen adjoins breakfast area, drop zone, laundry room, computer nook, and screened porch. 3 large bedrooms upstairs w/ 2 renovated full baths. Spacious bonus room over the garage is perfect for a home office, playroom, or gym. The .64 acre "park like" private flat backyard has a separate patio for a firepit. Neighborhood amenities incl. pool complex, clubhouse, tennis courts, playground, walking trails, sidewalks, and lots of fun events/activities for all ages. Don't miss this opportunity to live in one of the most popular neighborhoods in S. Charlotte close to lots of shopping/dining. Top Rated Schools.
Location
State NC
County Mecklenburg
Interior
Interior Features Attic Other, Attic Stairs Pulldown, Built Ins, Cable Available, Drop Zone, Kitchen Island, Pantry, Skylight(s), Walk-In Closet(s)
Heating Central, Floor Furnace, Heat Pump, Heat Pump
Flooring Carpet, Wood
Fireplaces Type Den
Appliance Cable Prewire, Ceiling Fan(s), Central Vacuum, Convection Oven, Dishwasher, Disposal, Down Draft, Electric Dryer Hookup, Electric Range, Gas Range, Plumbed For Ice Maker, Natural Gas, Oven
Exterior
Community Features Clubhouse, Outdoor Pool, Playground, Sidewalks, Tennis Court(s), Walking Trails
Roof Type Shingle
Building
Lot Description Wooded, Wooded
Building Description Aluminum Siding,Brick,Hardboard Siding, One and a Half Story
Foundation Crawl Space
Sewer Public Sewer
Water Public
Structure Type Aluminum Siding,Brick,Hardboard Siding
New Construction false
Schools
Elementary Schools Elizabeth Lane
Middle Schools South Charlotte
High Schools Providence
Others
HOA Name Cusick Community Mgmt.
Restrictions Architectural Review,Subdivision
Special Listing Condition None
Read Less Info
Want to know what your home might be worth? Contact us for a FREE valuation!

Our team is ready to help you sell your home for the highest possible price ASAP
© 2024 Listings courtesy of Canopy MLS as distributed by MLS GRID. All Rights Reserved.
Bought with Liza Sippe • Belle Properties







