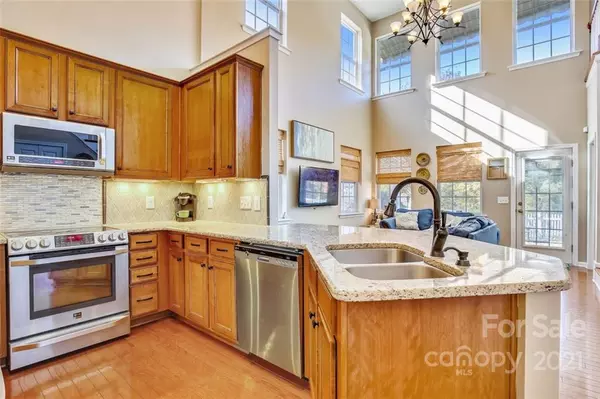$355,500
$350,000
1.6%For more information regarding the value of a property, please contact us for a free consultation.
3 Beds
3 Baths
1,723 SqFt
SOLD DATE : 12/21/2021
Key Details
Sold Price $355,500
Property Type Single Family Home
Sub Type Single Family Residence
Listing Status Sold
Purchase Type For Sale
Square Footage 1,723 sqft
Price per Sqft $206
Subdivision Cedar Mill
MLS Listing ID 3805501
Sold Date 12/21/21
Style Traditional
Bedrooms 3
Full Baths 2
Half Baths 1
HOA Fees $61/mo
HOA Y/N 1
Year Built 2007
Lot Size 4,791 Sqft
Acres 0.11
Lot Dimensions 40x121x41x120
Property Description
***Client will not be making a decision before Sunday at 8pm***Home features bright open floorplan with a 2-story Great Room. Hardwoods in entry way, Dining Room, Kitchen, Great Room, and wood treads on stairs. Upgraded kitchen features Breakfast Bar, 42" cabinets, Stainless Steele appliances, under-mount lighting, Granite countertops and tile backsplash. Master Suite ON MAIN with trey ceiling and ceiling fan. Owner Suite Bath hosts dual vanity with granite countertops, soaking tub, and a separate tile shower. Koehler toilets in all bathrooms. Large walk-in closets & upgraded light fixtures throughout the home.
Enjoy your private outdoor "Oasis" in the rear FENCED yard with mature flowering shrubs, bushes & trees along stone accent pathway overlooking the water. Community amenities include pool, fitness center, nature trail and playground.
Located right off I-485, convenient to National Whitewater Center, Charlotte Douglas Airport, downtown Charlotte & Mount Holly.
Location
State NC
County Mecklenburg
Interior
Interior Features Attic Other, Attic Stairs Pulldown, Breakfast Bar, Cable Available, Open Floorplan, Tray Ceiling, Walk-In Closet(s)
Heating Central, Gas Hot Air Furnace, Multizone A/C
Flooring Carpet, Tile, Wood
Fireplace false
Appliance Ceiling Fan(s), CO Detector, Convection Oven, Electric Cooktop, Dishwasher, Disposal, Dryer, Electric Dryer Hookup, Plumbed For Ice Maker, Microwave, Refrigerator, Security System, Self Cleaning Oven
Exterior
Community Features Clubhouse, Fitness Center, Outdoor Pool, Picnic Area, Playground, Pond, Sidewalks, Walking Trails
Building
Building Description Metal Siding,Stone Veneer,Vinyl Siding, One and a Half Story
Foundation Slab
Builder Name DR HORTON
Sewer Public Sewer
Water Public
Architectural Style Traditional
Structure Type Metal Siding,Stone Veneer,Vinyl Siding
New Construction false
Schools
Elementary Schools River Oaks Academy
Middle Schools Coulwood
High Schools West Mecklenburg
Others
HOA Name CSI PROPERTY
Special Listing Condition None
Read Less Info
Want to know what your home might be worth? Contact us for a FREE valuation!

Our team is ready to help you sell your home for the highest possible price ASAP
© 2024 Listings courtesy of Canopy MLS as distributed by MLS GRID. All Rights Reserved.
Bought with Bradley Flowers • Opendoor Brokerage LLC







