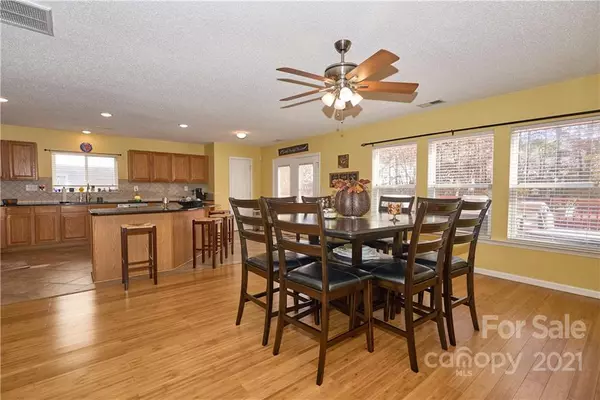$375,000
$369,900
1.4%For more information regarding the value of a property, please contact us for a free consultation.
4 Beds
3 Baths
3,121 SqFt
SOLD DATE : 12/17/2021
Key Details
Sold Price $375,000
Property Type Single Family Home
Sub Type Single Family Residence
Listing Status Sold
Purchase Type For Sale
Square Footage 3,121 sqft
Price per Sqft $120
Subdivision St Johns Forest
MLS Listing ID 3806849
Sold Date 12/17/21
Style Transitional
Bedrooms 4
Full Baths 3
HOA Fees $33/ann
HOA Y/N 1
Year Built 2006
Lot Size 5,662 Sqft
Acres 0.13
Property Description
Gorgeous stone front 4 bdrm/3 ba home in much sought after (and rarely available) St. Johns Forest. Walk into beautiful Bamboo wood flooring extending throughout living area into open and bright dining area, boasts a Cook's kitchen, w/ tile flooring, granite counter tops w/tile back splash. Lots of counter top & cabinet space, w/ slide-out racks, & lge center island. New SS refrig will convey. Extensive 16x30 deck is accessible from dining/kitchen area for outdoor living and entertaining.
1st floor Guest bd & full ba. 3 person infrared sauna, Bluetooth capabale.Upstairs you will find a lge loft/bonus, spacious Owner's suite w/ tray ceiling, lge Owner's bath. You will love the unusually HUGE walk in closet. 2 add'l bdrms & another full bath on 2nd floor. Out back, other than the wonderful deck, there is a sizable custom built storage shed, & a yard for garden, pets, etc. Draught-tolerant Zoysia grass/lawn, front & back. Whole house Whirlpool water filtration installed. Welcome Home!!
Location
State NC
County Union
Interior
Interior Features Attic Fan, Attic Stairs Pulldown, Sauna
Heating Central, Gas Hot Air Furnace, Multizone A/C, Zoned
Flooring Bamboo, Carpet, Tile, Vinyl
Fireplaces Type Other
Fireplace false
Appliance Cable Prewire, Ceiling Fan(s), CO Detector, Electric Cooktop, Dishwasher, Disposal, Electric Oven, Electric Dryer Hookup, Electric Range, Microwave, Network Ready, Oven, Refrigerator, Self Cleaning Oven
Exterior
Exterior Feature Shed(s)
Community Features Clubhouse, Outdoor Pool, Playground, Recreation Area
Roof Type Composition
Building
Building Description Stone,Vinyl Siding, Two Story
Foundation Slab
Builder Name KB Home
Sewer Public Sewer
Water Public
Architectural Style Transitional
Structure Type Stone,Vinyl Siding
New Construction false
Schools
Elementary Schools Unspecified
Middle Schools Unspecified
High Schools Unspecified
Others
HOA Name Cedar Mgmt
Acceptable Financing Cash, Conventional, FHA, USDA Loan, VA Loan
Listing Terms Cash, Conventional, FHA, USDA Loan, VA Loan
Special Listing Condition None
Read Less Info
Want to know what your home might be worth? Contact us for a FREE valuation!

Our team is ready to help you sell your home for the highest possible price ASAP
© 2024 Listings courtesy of Canopy MLS as distributed by MLS GRID. All Rights Reserved.
Bought with Joy Thomas • Enjoy Charlotte Living LLC







