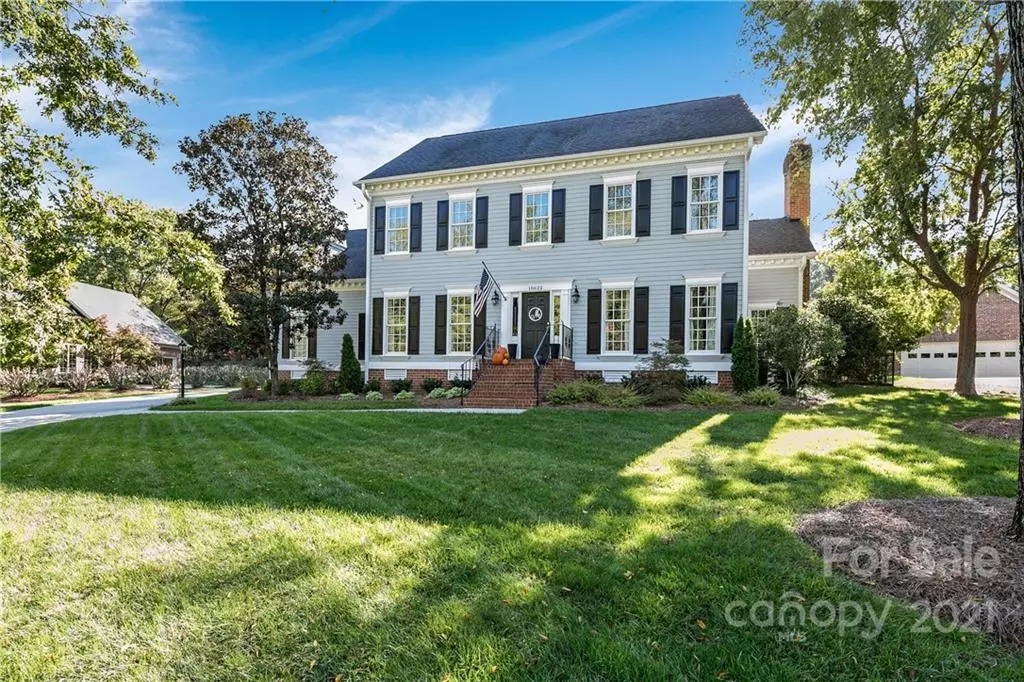$820,000
$774,900
5.8%For more information regarding the value of a property, please contact us for a free consultation.
4 Beds
3 Baths
3,165 SqFt
SOLD DATE : 12/17/2021
Key Details
Sold Price $820,000
Property Type Single Family Home
Sub Type Single Family Residence
Listing Status Sold
Purchase Type For Sale
Square Footage 3,165 sqft
Price per Sqft $259
Subdivision Park Crossing
MLS Listing ID 3799533
Sold Date 12/17/21
Style Traditional
Bedrooms 4
Full Baths 2
Half Baths 1
HOA Fees $25/ann
HOA Y/N 1
Year Built 1987
Lot Size 0.540 Acres
Acres 0.54
Lot Dimensions 115x191x65+28x181+71
Property Description
Fabulous beautifully maintained home and property! Center hall floor plan with the living room
connected to the family room. Huge kitchen with an island overlooks an amazing pool and
meticulous professional landscape. Perfect for entertaining! Family room with built-in bookcases flanking the fireplace. Large laundry rm.& sink. Master suite features dual sinks, garden tub/separate shower & walk-in closet & built-in storage. Secondary bedrooms with walk-in closets. Bonus room with second stairs & walk-in
finished storage areas. Attic with radiant barrier/added insulation. Marvin Fiberglass windows. Sealed
crawl space. Gorgeous screened porch and potting area/greenhouse attached. Trex decking and pavers
connect to an amazing pool with a waterfall & hot tub. Terraced areas with a gazebo overlook a yard
filled with perennial shrubs & flowers. Grassy area for play adjacent to the pool along with private
"nursery area" for plants. A true delight; truly a beautiful back yard and home!
Location
State NC
County Mecklenburg
Interior
Interior Features Attic Fan, Attic Finished, Attic Stairs Pulldown, Attic Walk In, Breakfast Bar, Built Ins, Cable Available, Garage Shop, Garden Tub, Kitchen Island, Pantry, Walk-In Closet(s)
Heating Central, Gas Hot Air Furnace
Flooring Carpet, Tile, Wood
Fireplaces Type Family Room, Gas Log
Fireplace true
Appliance Cable Prewire, Ceiling Fan(s), Gas Cooktop, Dishwasher, Double Oven, Electric Oven, Electric Range, Exhaust Hood, Plumbed For Ice Maker, Refrigerator, Self Cleaning Oven, Wall Oven
Exterior
Exterior Feature Fence, Gazebo, Hot Tub, In-Ground Irrigation, In Ground Pool, Terrace
Community Features Clubhouse, Outdoor Pool, Playground, Recreation Area, Sidewalks, Street Lights, Tennis Court(s)
Roof Type Shingle
Building
Building Description Fiber Cement,Vinyl Siding, Two Story
Foundation Crawl Space
Sewer Public Sewer
Water Public
Architectural Style Traditional
Structure Type Fiber Cement,Vinyl Siding
New Construction false
Schools
Elementary Schools Smithfield
Middle Schools Quail Hollow
High Schools South Mecklenburg
Others
HOA Name Park Crossing
Acceptable Financing Cash, Conventional, FHA, VA Loan
Listing Terms Cash, Conventional, FHA, VA Loan
Special Listing Condition None
Read Less Info
Want to know what your home might be worth? Contact us for a FREE valuation!

Our team is ready to help you sell your home for the highest possible price ASAP
© 2024 Listings courtesy of Canopy MLS as distributed by MLS GRID. All Rights Reserved.
Bought with Nicole George • Keller Williams Ballantyne Area







