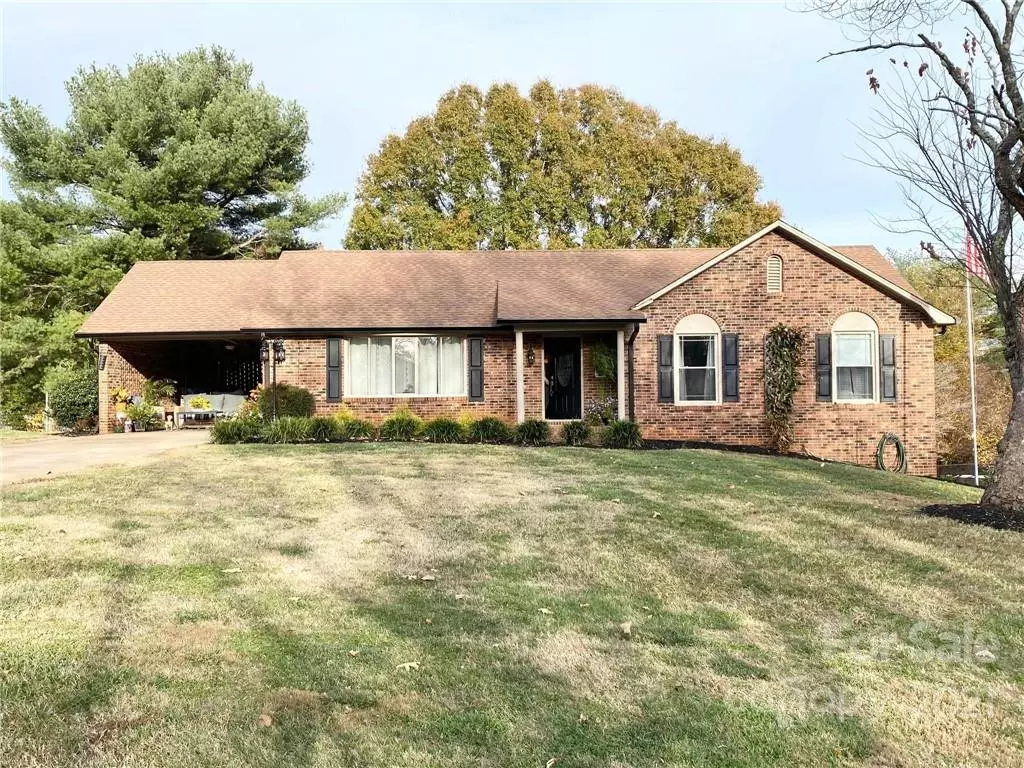$255,000
$269,900
5.5%For more information regarding the value of a property, please contact us for a free consultation.
3 Beds
2 Baths
1,374 SqFt
SOLD DATE : 12/30/2021
Key Details
Sold Price $255,000
Property Type Single Family Home
Sub Type Single Family Residence
Listing Status Sold
Purchase Type For Sale
Square Footage 1,374 sqft
Price per Sqft $185
Subdivision Olde Well South
MLS Listing ID 3808475
Sold Date 12/30/21
Style Ranch
Bedrooms 3
Full Baths 2
Year Built 1972
Lot Size 0.460 Acres
Acres 0.46
Property Description
Move in Ready, Remodeled, Brick Ranch! Pride of ownership shows in this lovely neighborhood, that is convenient to Hwy 127 & Hwy 321! Freshly paved street with cul-de-sac location. Large fenced in back yard, firepit & 2 driveways! Maintenance free brick & vinyl exterior. Commercial grade gutters & Replacement windows! Inside, walk into an open & inviting living space! Natural light floods into the large dining room that flows into the living room, with gorgeous wood burning fireplace! Kitchen is open to the living room, with stainless steel appliances, including a double oven, beautiful solid counter tops, & tons of cabinetry with under cabinet lighting! Updated hall bath with nicely updated tile shower! 2 additional bedrooms, a master with 2 closets & additional bath. Fully water proofed bsmt, with warranty, ensuring a dry space for future expansion! Framing is already in place for you! Another fireplace, & bsmt garage shop. Hurry & see this gorgeous home before its gone!
Location
State NC
County Catawba
Interior
Interior Features Garage Shop, Open Floorplan
Heating Heat Pump, Heat Pump
Flooring Laminate
Fireplaces Type Bonus Room, Living Room
Fireplace true
Appliance Dishwasher, Electric Range, Exhaust Hood, Refrigerator
Exterior
Exterior Feature Fence
Roof Type Shingle
Parking Type Basement, Carport - 1 Car, Driveway, Garage - 1 Car
Building
Lot Description Cul-De-Sac
Building Description Brick Partial,Vinyl Siding,Wood Siding, One Story Basement
Foundation Basement, Basement Garage Door, Basement Inside Entrance, Basement Outside Entrance
Sewer Septic Installed
Water County Water
Architectural Style Ranch
Structure Type Brick Partial,Vinyl Siding,Wood Siding
New Construction false
Schools
Elementary Schools Mountain View
Middle Schools Jacobs Fork
High Schools Fred T. Foard
Others
Acceptable Financing Cash, Conventional, FHA, USDA Loan, VA Loan
Listing Terms Cash, Conventional, FHA, USDA Loan, VA Loan
Special Listing Condition None
Read Less Info
Want to know what your home might be worth? Contact us for a FREE valuation!

Our team is ready to help you sell your home for the highest possible price ASAP
© 2024 Listings courtesy of Canopy MLS as distributed by MLS GRID. All Rights Reserved.
Bought with James Berbec • Realty Executives of Hickory







