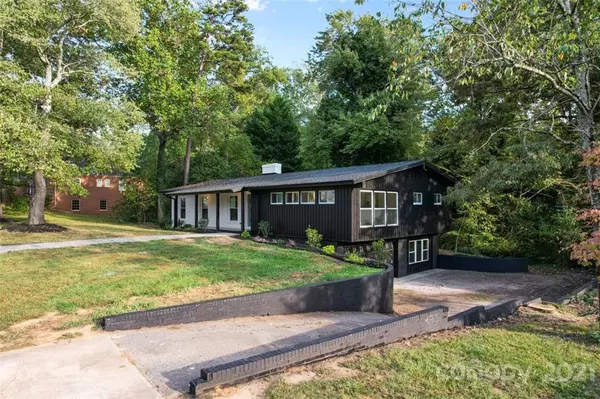$400,000
$400,000
For more information regarding the value of a property, please contact us for a free consultation.
4 Beds
2 Baths
2,598 SqFt
SOLD DATE : 01/13/2022
Key Details
Sold Price $400,000
Property Type Single Family Home
Sub Type Single Family Residence
Listing Status Sold
Purchase Type For Sale
Square Footage 2,598 sqft
Price per Sqft $153
Subdivision Sherwood Forest
MLS Listing ID 3796071
Sold Date 01/13/22
Style Ranch
Bedrooms 4
Full Baths 2
Year Built 1959
Lot Size 0.540 Acres
Acres 0.54
Lot Dimensions 140X170X143X170
Property Description
This Mid-Century Modern gem in the desirable Sherwood Forest community, has been fully renovated & designed by BH&G featured designer Ashley DeLapp. Entertaining is easy with an open floor plan, brand new kitchen with white cabinets, wood countertops and stainless appliances. The living, family and dining rooms are spacious & bright with new oversized windows. Bathrooms feature all new tile and fixtures. The master bedroom has vaulted ceilings and a wall of windows overlooking mature oaks. Relax this winter in front of two wood burning fireplaces. French doors lead to an elevated patio overlooking a huge private backyard. The lower level features more space, perfect for a home office or a teen lounge! The long driveway leads to a side-loading 2-car garage. Other features include new lighting, new windows, refinished hardwood floors, new flooring upstairs and down, fresh paint inside and out, 3-year old roof and HVAC. Schedule a showing now and make this house your home today!
Location
State NC
County Gaston
Interior
Interior Features Attic Stairs Pulldown, Kitchen Island, Open Floorplan, Vaulted Ceiling
Heating Gas Hot Air Furnace
Flooring Laminate, Vinyl, Wood
Fireplaces Type Family Room, Living Room
Fireplace true
Appliance Cable Prewire, CO Detector, Convection Oven, Electric Cooktop, Disposal, Dual Flush Toilets, Electric Oven, Electric Dryer Hookup, Electric Range, ENERGY STAR Qualified Dishwasher, ENERGY STAR Qualified Freezer, ENERGY STAR Qualified Refrigerator, Exhaust Fan, Oven, Self Cleaning Oven
Exterior
Waterfront Description None
Roof Type Shingle
Building
Building Description Brick Partial,Wood Siding, One Story Basement
Foundation Basement, Brick/Mortar, Crawl Space
Sewer Public Sewer
Water Public
Architectural Style Ranch
Structure Type Brick Partial,Wood Siding
New Construction false
Schools
Elementary Schools Sherwood
Middle Schools Grier
High Schools Ashbrook
Others
Restrictions No Representation
Acceptable Financing Cash, Conventional, FHA
Listing Terms Cash, Conventional, FHA
Special Listing Condition None
Read Less Info
Want to know what your home might be worth? Contact us for a FREE valuation!

Our team is ready to help you sell your home for the highest possible price ASAP
© 2024 Listings courtesy of Canopy MLS as distributed by MLS GRID. All Rights Reserved.
Bought with Lisa Miller • Rawson Realty, LLC







