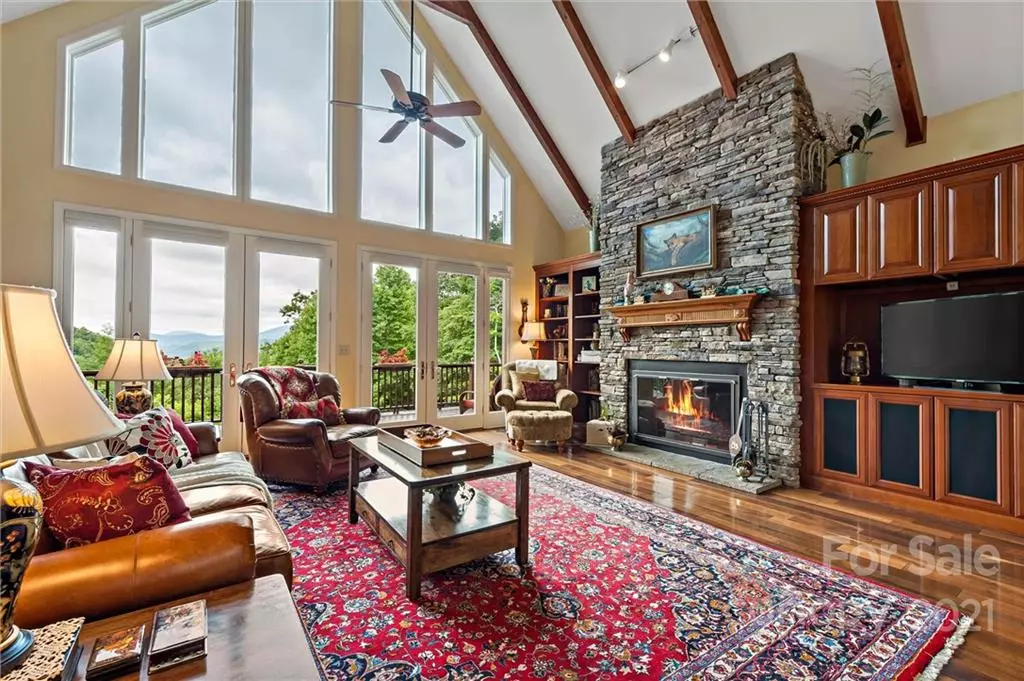$750,000
$849,000
11.7%For more information regarding the value of a property, please contact us for a free consultation.
3 Beds
3 Baths
3,739 SqFt
SOLD DATE : 01/14/2022
Key Details
Sold Price $750,000
Property Type Single Family Home
Sub Type Single Family Residence
Listing Status Sold
Purchase Type For Sale
Square Footage 3,739 sqft
Price per Sqft $200
Subdivision Gateway Mountain
MLS Listing ID 3755868
Sold Date 01/14/22
Style Contemporary
Bedrooms 3
Full Baths 3
HOA Fees $97/ann
HOA Y/N 1
Year Built 2006
Lot Size 5.040 Acres
Acres 5.04
Lot Dimensions per survey
Property Description
Gorgeous Sunsets! Original owner. Quality built, meticulously maintained Cedar & Stone custom home w/3 levels of living on 5 private acres. Year round Hickory Nut Gorge views & 360-degree multi-layered Blue Ridge Mtn winter views. Nestled between Lake Lure, Black Mtn & Asheville in the Gateway Mtn. Community. Perfect for primary residence or vacation retreat. Only 15-20 mins to shopping & eateries. Stunning entry to 25' soaring ceilings in the Great Room w/ built-ins, rock FP & wall of windows allowing an abundance of natural light. From main access over 1,400sqft of partially covered wrap around decking. Open Loft area w/bonus/4th BR overlooking the GR & Kitchen w/ Oak cabinetry, 10' ceilings, pantry, detailed fixtures, Silestone countertops, oversized island & appliances 5 yrs new. Two Master BR's, each w/ Ensuite BA on main & finished lower level also including 11' ceilings w/Bonus, walk-out, 3 car garage, 1500KW home generator. Short stroll to Lk George Rec area. A Must See!
Location
State NC
County Mcdowell
Interior
Interior Features Basement Shop, Built Ins, Cathedral Ceiling(s), Garage Shop, Garden Tub, Handicap Access, Kitchen Island, Open Floorplan, Pantry, Vaulted Ceiling, Walk-In Closet(s), Window Treatments
Heating Heat Pump, Heat Pump, Multizone A/C, Zoned
Flooring Carpet, Tile, Wood
Fireplaces Type Gas Log, Vented, Great Room
Fireplace true
Appliance Ceiling Fan(s), CO Detector, Dishwasher, Dryer, Electric Oven, Exhaust Fan, Generator, Microwave, Oven, Radon Mitigation System, Refrigerator, Washer
Exterior
Exterior Feature Other
Community Features Gated, Lake, Picnic Area, Recreation Area, Walking Trails
Waterfront Description Covered structure, Boat Slip – Community, Paddlesport Launch Site - Community
Roof Type Shingle
Parking Type Basement, Carport - 1 Car, Garage - 3 Car, Garage Door Opener, Parking Space - 4+, RV Parking
Building
Lot Description Mountain View, Private, Rolling Slope, Wooded, Winter View, Wooded, Year Round View
Building Description Stone, Wood Siding, One and a Half Story/Basement
Foundation Basement Garage Door, Basement Inside Entrance, Basement Outside Entrance, Basement Partially Finished
Sewer Septic Installed
Water Well
Architectural Style Contemporary
Structure Type Stone, Wood Siding
New Construction false
Schools
Elementary Schools Old Fort
Middle Schools Mcdowell
High Schools Mcdowell
Others
HOA Name Darlene Nolan
Restrictions Architectural Review,Building,Deed,Manufactured Home Not Allowed,Modular Not Allowed,Short Term Rental Allowed,Subdivision
Acceptable Financing Cash, Conventional, FHA, USDA Loan, VA Loan
Listing Terms Cash, Conventional, FHA, USDA Loan, VA Loan
Special Listing Condition None
Read Less Info
Want to know what your home might be worth? Contact us for a FREE valuation!

Our team is ready to help you sell your home for the highest possible price ASAP
© 2024 Listings courtesy of Canopy MLS as distributed by MLS GRID. All Rights Reserved.
Bought with Julie Mallett • Beverly Hanks & Assoc. Hendersonville







