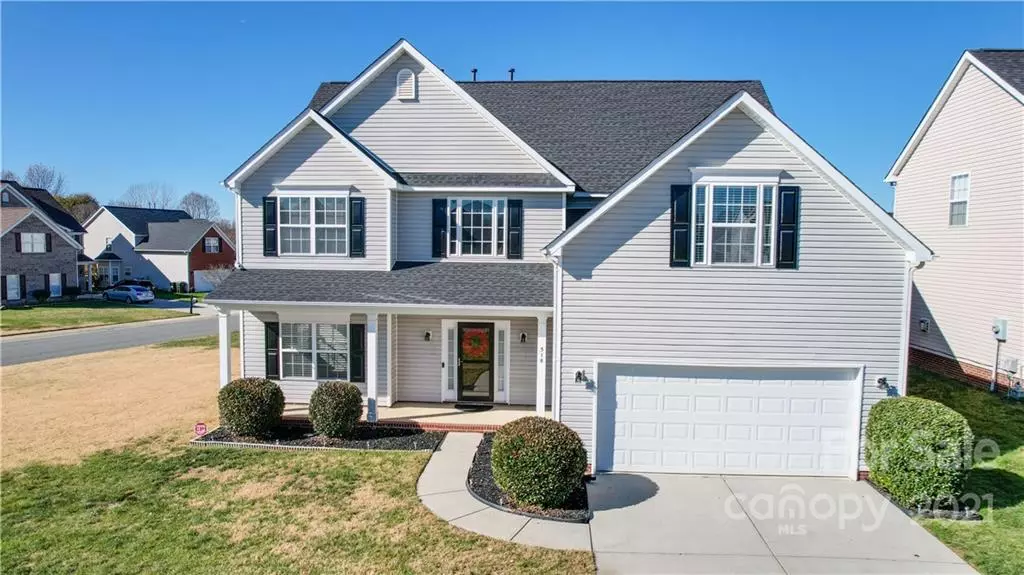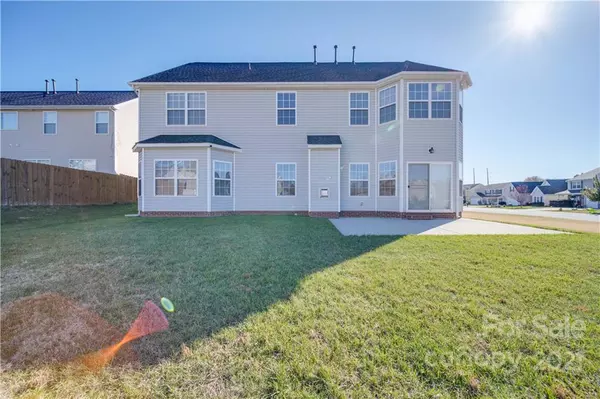$436,116
$398,717
9.4%For more information regarding the value of a property, please contact us for a free consultation.
6 Beds
4 Baths
3,269 SqFt
SOLD DATE : 01/18/2022
Key Details
Sold Price $436,116
Property Type Single Family Home
Sub Type Single Family Residence
Listing Status Sold
Purchase Type For Sale
Square Footage 3,269 sqft
Price per Sqft $133
Subdivision Riverwalk
MLS Listing ID 3808919
Sold Date 01/18/22
Style Transitional
Bedrooms 6
Full Baths 3
Half Baths 1
Year Built 2007
Lot Size 10,890 Sqft
Acres 0.25
Lot Dimensions 68x18x16x19x89x76x120
Property Description
***MULTIPLE OFFERS RECIEVED-HIGHEST AND BEST DUE SUNDAY 11/28 AT 9 PM SPRAWLING 2-STORY HOME PERFECTLY SITUATED ON A CORNER LOT IN THE RIVERWALK COMMUNITY! AS YOU ENTER THIS OVER 3200 SQUARE FOOT HOME, YOU WILL NOTICE ALL OF THE DETAILS THAT SET THIS HOME APART! SOARING 2-STORY FOYER ALLOWS FOR A TON OF NATURAL LIGHT TO FLOW THROUGHOUT. ENORMOUS GREAT ROOM, GOURMET KITCHEN & SEPARATE DINING ROOM-MAIN BEDROOM IS LOCATED ON THE FIRST FLOOR, ALONG W/A 1/2 BATH AND LAUNDRY ROOM! MAIN BEDROOM INCLUDES A WALK IN CLOSET, BATHROOM SUITE INCLUDING STAND UP SHOWER,GARDEN TUB,LINEN CLOSET & DUAL SINKS!AS YOU MAKE YOUR WAY UPSTAIRS YOU WILL FURTHER APPRECIATE THE FUNCTIONALITY AND ALL OF THE SPACE THAT THIS HOME OFFERS. INCLUDED ARE 6 ADDITIONAL ROOMS—2 OF WHICH COULD BE USED AS BONUS SPACES OR ANY OTHER FLEX SPACE THAT SUITS YOUR NEEDS!THIS HOME HAS BEEN METICULOUSLY MAINTAINED &NUPDATED! MAJOR MECHANICAL UPDATES INCLUDE—NEW 30-YEAR ARCHITECTURAL SHINGLE ROOF, NEW A/C & BRAND NEW HEATING UNIT!
Location
State NC
County Cabarrus
Interior
Interior Features Breakfast Bar, Garden Tub, Open Floorplan, Pantry, Walk-In Closet(s)
Heating Central, Gas Hot Air Furnace
Flooring Carpet, Hardwood, Tile
Fireplaces Type Gas Log, Great Room
Fireplace true
Appliance Cable Prewire, Ceiling Fan(s), CO Detector, Electric Cooktop, Dishwasher, Disposal, Electric Oven, Plumbed For Ice Maker, Microwave, Network Ready, Refrigerator, Self Cleaning Oven
Exterior
Roof Type Shingle
Parking Type Garage - 2 Car
Building
Lot Description Corner Lot, Level
Building Description Vinyl Siding, Two Story
Foundation Slab
Builder Name BECKWITH HOMES
Sewer Public Sewer
Water Public
Architectural Style Transitional
Structure Type Vinyl Siding
New Construction false
Schools
Elementary Schools Carl A. Furr
Middle Schools Harold E Winkler
High Schools Jay M. Robinson
Others
Special Listing Condition None
Read Less Info
Want to know what your home might be worth? Contact us for a FREE valuation!

Our team is ready to help you sell your home for the highest possible price ASAP
© 2024 Listings courtesy of Canopy MLS as distributed by MLS GRID. All Rights Reserved.
Bought with Kesava Vattigunta • ProStead Realty







