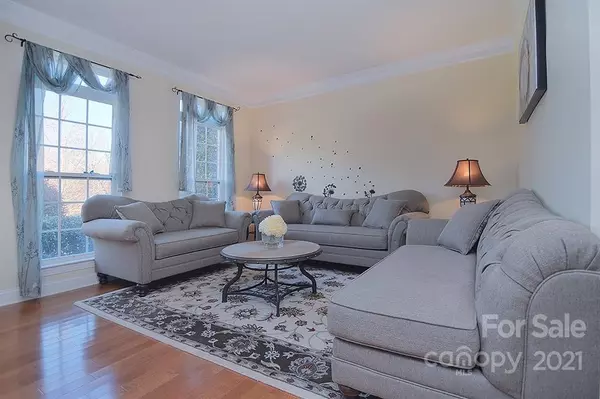$820,000
$830,000
1.2%For more information regarding the value of a property, please contact us for a free consultation.
5 Beds
3 Baths
4,401 SqFt
SOLD DATE : 01/27/2022
Key Details
Sold Price $820,000
Property Type Single Family Home
Sub Type Single Family Residence
Listing Status Sold
Purchase Type For Sale
Square Footage 4,401 sqft
Price per Sqft $186
Subdivision Weddington Trace
MLS Listing ID 3811563
Sold Date 01/27/22
Style Traditional
Bedrooms 5
Full Baths 3
HOA Fees $98/qua
HOA Y/N 1
Year Built 2008
Lot Size 0.515 Acres
Acres 0.515
Lot Dimensions 134x211x81x209
Property Description
Absolutely beautiful brick home move-in ready! Your opportunity to live in sought-after Weddington Trace w/ AWARD-winning schools is here! Home offers a 2-story foyer, formal living room, formal dining room, & large great room w/fireplace. Spacious kitchen w/huge island that opens to great room. Extra counter space w/Butler Pantry, larger walk-in pantry & plenty of storage. The breakfast area can double as sunroom and overlooks oversized backyard. Upstairs is large primary suite with dual walk-in closets. Primary bathroom offers a garden tub and separate walk-in shower. 3 secondary bedrooms & bathrooms. Fantastic bonus room w/ample space & closets. Deck overlooks the spacious back yard. Property includes a 3 car side load garage and large driveway. Neighborhood amenities: Clubhouse, Junior Olympic Sized Pool, Splash Pool, Pond with a Dock, Walking Trails, and Tennis Courts. 1 mi. to Publix and 5 mi. to Blakeney, Waverly, and 485. Minutes away from adorable downtown Waxhaw.
Location
State NC
County Union
Interior
Interior Features Garden Tub, Kitchen Island, Open Floorplan, Pantry, Walk-In Pantry
Heating Central, Heat Pump
Flooring Carpet, Tile, Wood
Fireplaces Type Family Room
Fireplace true
Appliance Cable Prewire, Ceiling Fan(s), CO Detector, Gas Cooktop, Exhaust Hood
Exterior
Community Features Outdoor Pool, Playground, Recreation Area, Sidewalks, Street Lights, Tennis Court(s), Walking Trails
Roof Type Shingle
Parking Type Attached Garage, Garage - 3 Car
Building
Building Description Brick, Two Story
Foundation Crawl Space
Builder Name Ryan Homes
Sewer Public Sewer
Water Public
Architectural Style Traditional
Structure Type Brick
New Construction false
Schools
Elementary Schools New Town
Middle Schools Cuthbertson
High Schools Cuthbertson
Others
HOA Name Henderson
Acceptable Financing Cash, Conventional
Listing Terms Cash, Conventional
Special Listing Condition None
Read Less Info
Want to know what your home might be worth? Contact us for a FREE valuation!

Our team is ready to help you sell your home for the highest possible price ASAP
© 2024 Listings courtesy of Canopy MLS as distributed by MLS GRID. All Rights Reserved.
Bought with Mohan Daggubati • NorthGroup Real Estate, Inc.







