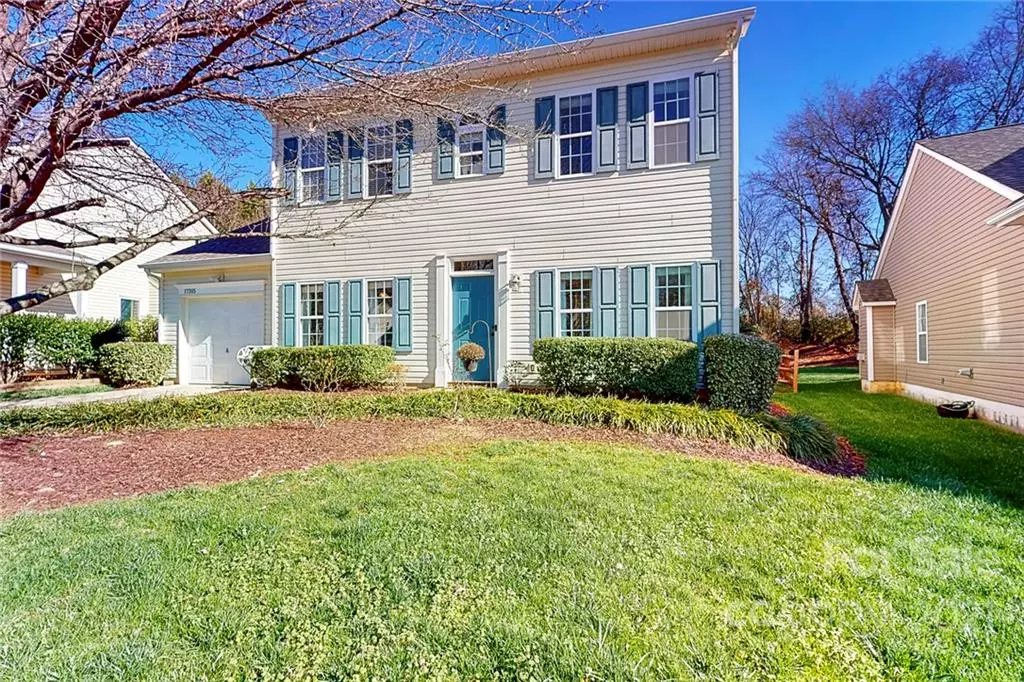$400,000
$380,000
5.3%For more information regarding the value of a property, please contact us for a free consultation.
3 Beds
3 Baths
1,638 SqFt
SOLD DATE : 01/31/2022
Key Details
Sold Price $400,000
Property Type Single Family Home
Sub Type Single Family Residence
Listing Status Sold
Purchase Type For Sale
Square Footage 1,638 sqft
Price per Sqft $244
Subdivision Southampton
MLS Listing ID 3818338
Sold Date 01/31/22
Style Transitional
Bedrooms 3
Full Baths 2
Half Baths 1
HOA Fees $25
HOA Y/N 1
Year Built 1999
Lot Size 0.300 Acres
Acres 0.3
Lot Dimensions .295
Property Description
Meticulously maintained home in Ballantyne! Step inside this light and airy 3 bedroom/ 2.5 bathroom home. You're greeted by the family room that flows directly into the eat in kitchen area with butcher block counter. The kitchen has all stainless steel appliances, farm sink, white cabinets, subway tile backsplash and plenty of storage. The formal dining room is directly off of the kitchen, but can be used as dedicated office space as well. Head upstairs to the large, vaulted-ceiling master bedroom with attached bathroom that has lvp flooring, garden tub and double vanity sinks. The remaining bedrooms are spacious and share a bathroom that also has new lvp flooring added. Head outside to 1/3 acre fully fence backyard! Don't miss this opportunity to be in a part of an amenity-filled neighborhood with great schools! Community features include a large swimming pool, baby pool, basketball court, playground area and swing set area. The community supports a swim team & provides social events.
Location
State NC
County Mecklenburg
Interior
Interior Features Attic Stairs Pulldown, Breakfast Bar, Garden Tub, Pantry, Vaulted Ceiling
Heating Central, Gas Hot Air Furnace
Flooring Carpet, Laminate
Fireplace false
Appliance Cable Prewire, Ceiling Fan(s), Dishwasher, Disposal, Plumbed For Ice Maker, Microwave, Security System
Exterior
Exterior Feature Fence
Community Features Clubhouse, Outdoor Pool, Playground, Recreation Area, Walking Trails
Roof Type Shingle
Building
Building Description Vinyl Siding, Two Story
Foundation Slab
Sewer Public Sewer
Water Public
Architectural Style Transitional
Structure Type Vinyl Siding
New Construction false
Schools
Elementary Schools Elon Park
Middle Schools Community House
High Schools Ardrey Kell
Others
HOA Name Superior Mgmt
Acceptable Financing Cash, Conventional, FHA, VA Loan
Listing Terms Cash, Conventional, FHA, VA Loan
Special Listing Condition None
Read Less Info
Want to know what your home might be worth? Contact us for a FREE valuation!

Our team is ready to help you sell your home for the highest possible price ASAP
© 2024 Listings courtesy of Canopy MLS as distributed by MLS GRID. All Rights Reserved.
Bought with Kelly Rushmann • Keller Williams Connected







