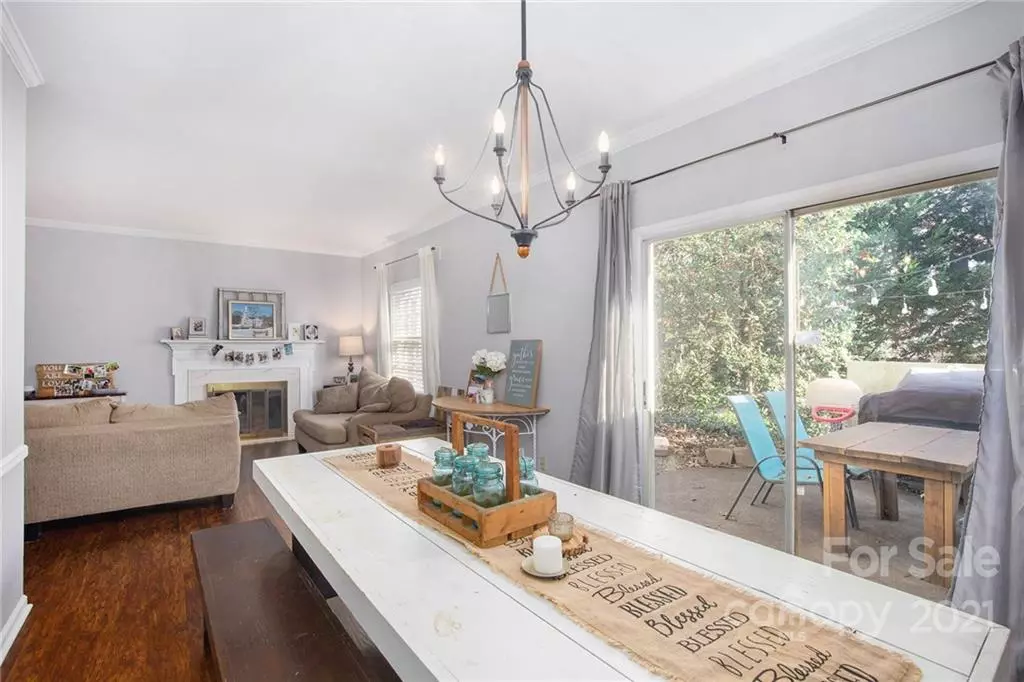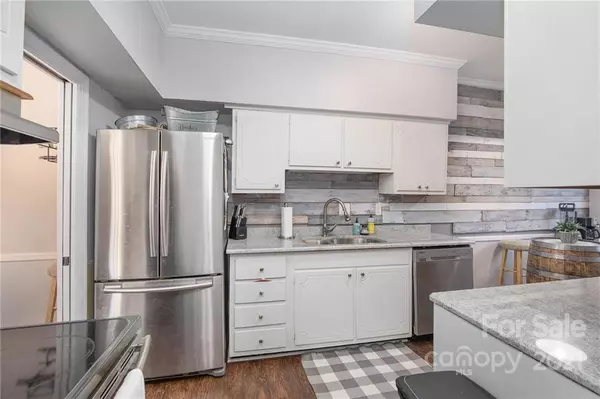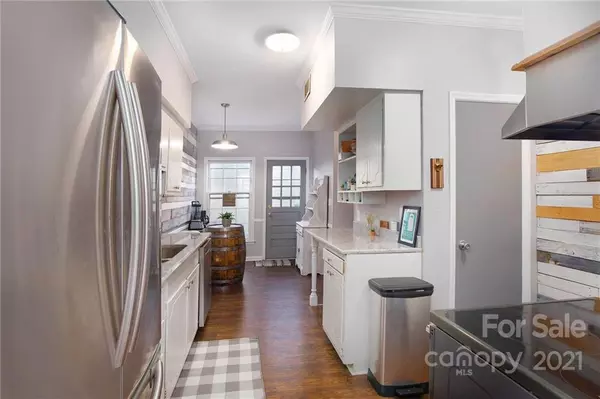$280,000
$280,000
For more information regarding the value of a property, please contact us for a free consultation.
3 Beds
3 Baths
1,501 SqFt
SOLD DATE : 02/04/2022
Key Details
Sold Price $280,000
Property Type Condo
Sub Type Condominium
Listing Status Sold
Purchase Type For Sale
Square Footage 1,501 sqft
Price per Sqft $186
Subdivision Quail Hill
MLS Listing ID 3818420
Sold Date 02/04/22
Bedrooms 3
Full Baths 2
Half Baths 1
HOA Fees $303/mo
HOA Y/N 1
Year Built 1968
Property Description
Wonderful 3 BR, end-unit town home located in the heart of South Park. This spacious unit features luxury vinyl plank flooring throughout first floor; carpet in the bedrooms; & nice outdoor living spaces. The large living room features built-ins & a lovely fireplace. The dining room offers wonderful natural light & opens to the living room, kitchen & rear patio — great flow for entertaining! Covered front patio is connected to a nice storage unit. Rear patio offers space for dining or relaxing.
Additional features: laundry room, pantry, half bath w/ pedestal sink. Community offers outdoor pool & clubhouse. HOA dues cover water, sewer, exterior maintenance, landscaping, swimming pool, trash pick-up & road maintenance.
Location
State NC
County Mecklenburg
Building/Complex Name Quail Hill
Interior
Heating Central, Forced Air
Flooring Vinyl
Fireplaces Type Family Room
Appliance Ceiling Fan(s), Dishwasher, Electric Range
Building
Building Description Brick Partial, Vinyl Siding, Wood Siding, Two Story
Foundation Slab
Sewer Public Sewer
Water Public
Structure Type Brick Partial, Vinyl Siding, Wood Siding
New Construction false
Schools
Elementary Schools Beverly Woods
Middle Schools Carmel
High Schools South Mecklenburg
Others
Special Listing Condition None
Read Less Info
Want to know what your home might be worth? Contact us for a FREE valuation!

Our team is ready to help you sell your home for the highest possible price ASAP
© 2024 Listings courtesy of Canopy MLS as distributed by MLS GRID. All Rights Reserved.
Bought with Daniel Fisher • Fisher Herman Realty LLC







